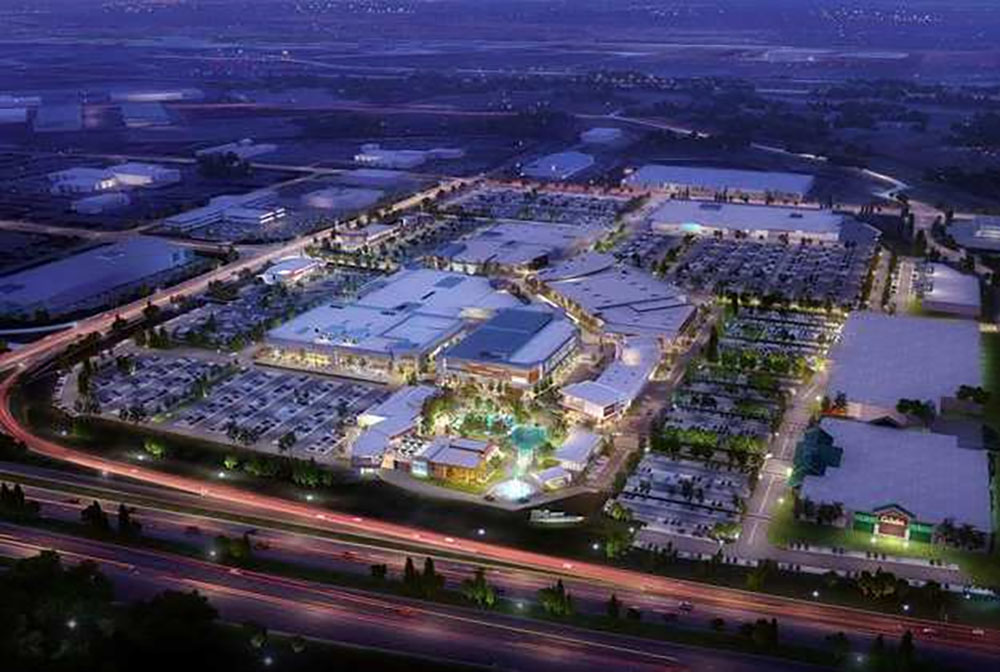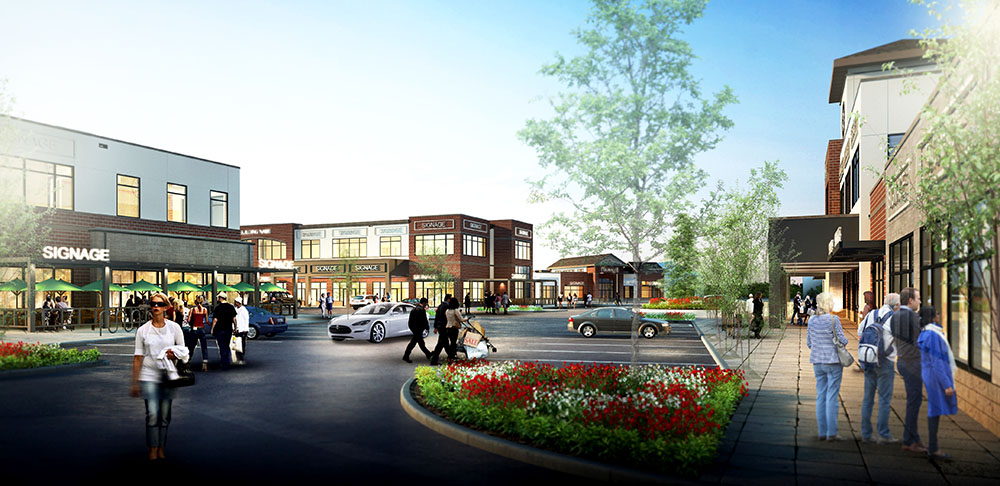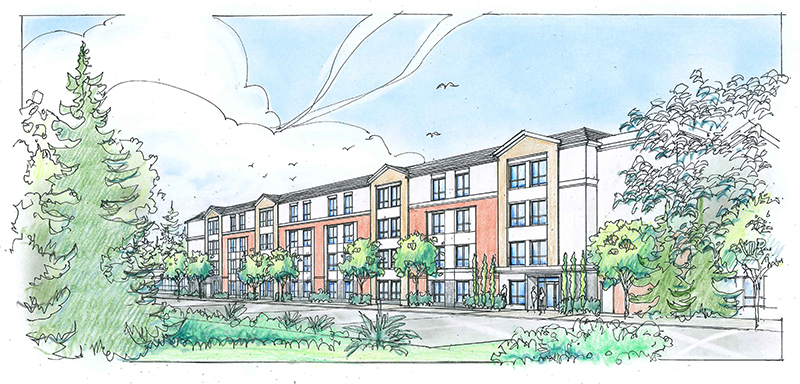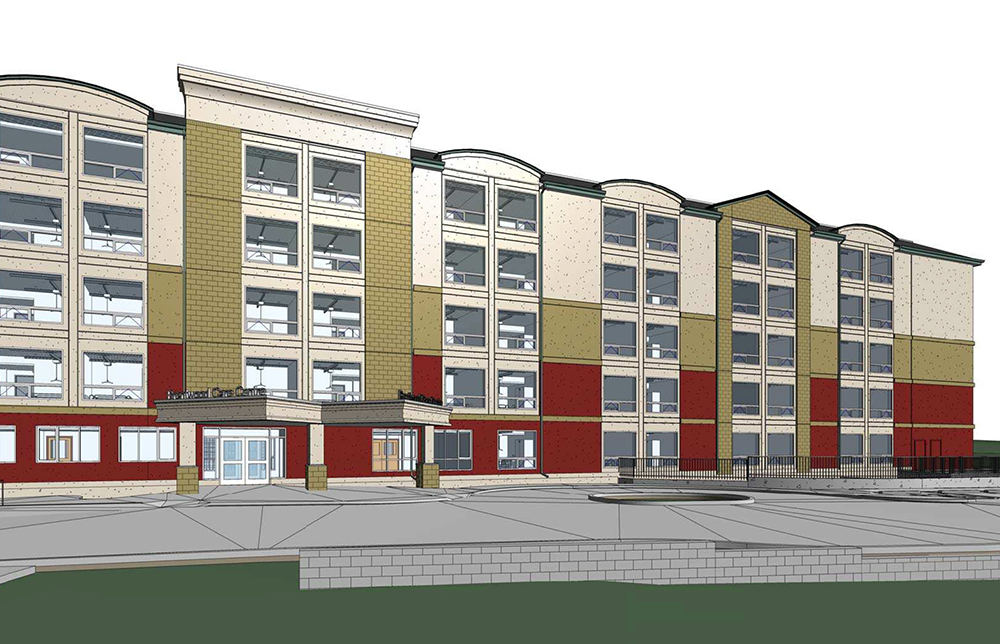Background
This existing facility, built in 1964, is a single storey structure which is being demolished and replaced with a new 5-storey seniors care centre complete with 1 level of underground parking.Upon completion, this phase will include approximately 335,000 sq. ft. of above grade livable and workable space including 209 rooms , 69 parking stalls, nurses stations and common areas which will include lounges, craft rooms, multi-purpose rooms, and laundry rooms. This new wing will be interconnected to the existing Phase I (3-storeys) and II (4-storeys) structures. This facility will include a bistro, hair salon, rooftop patio, multi-function rooms and quiet rooms.m+b will be involved in the installation of the exterior energy efficient LED lighting, the installation of a new generator, and the replacement of the existing Enmax power transformer which will accommodate the entire facility. We have provided Electrical Design for the interior lighting,power, fire alarm, security, communications, and nurse call system. The nurse call system is a unique design in that all building access and security permissions will be unique to each staff member and resident. Every person on the premises will wear a wireless bracelet which can be programmed individually for location history, door and elevator access, and the ability to request assistance from anywhere within the building.The 5th floor will be dedicated to those residents who are afflicted with major brain impairments.The fixtures and safety protocols will be different on this floor and all fixtures will be more indestructible than others without compromising on quality, efficiency, or aesthetics.





