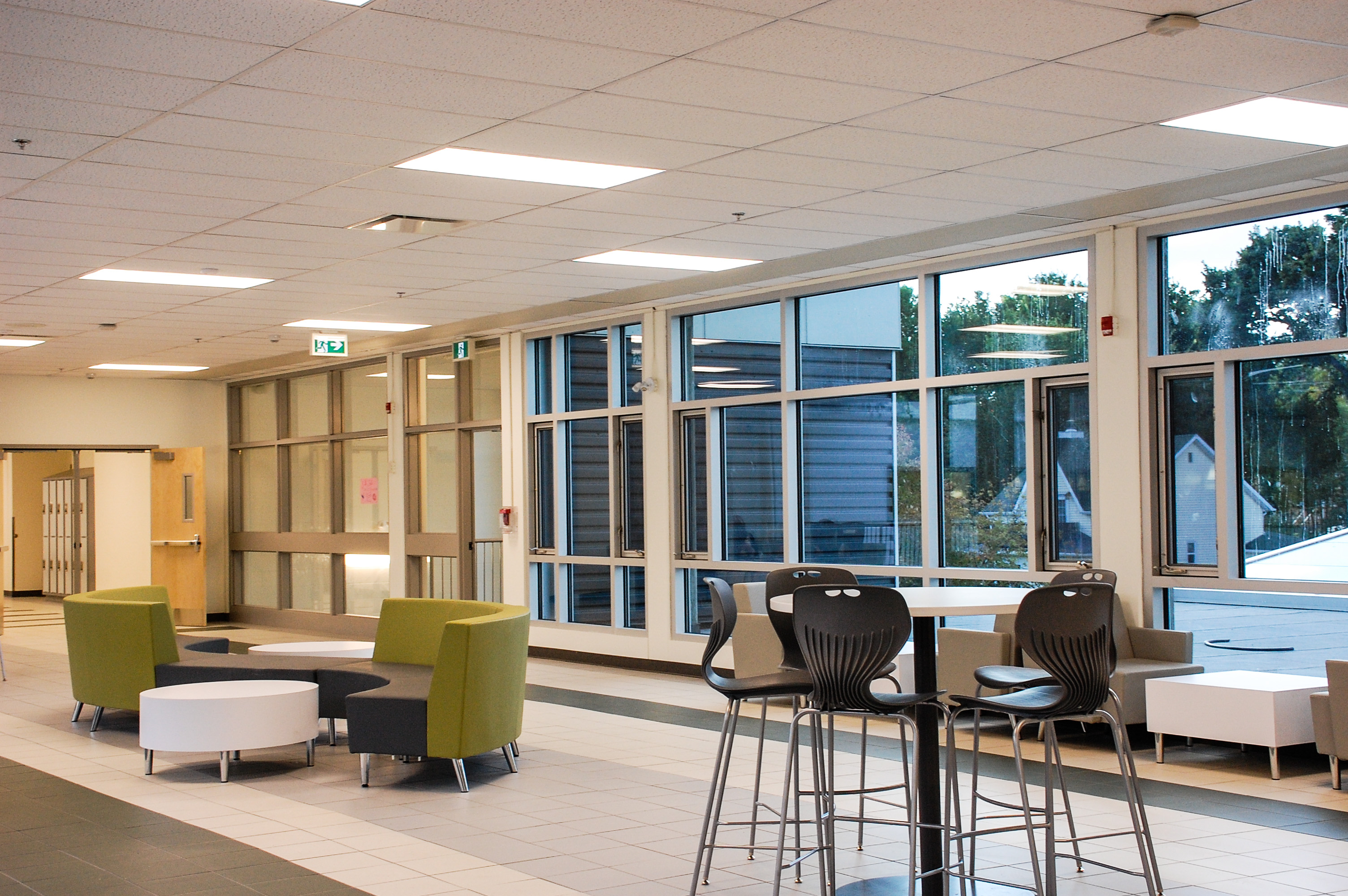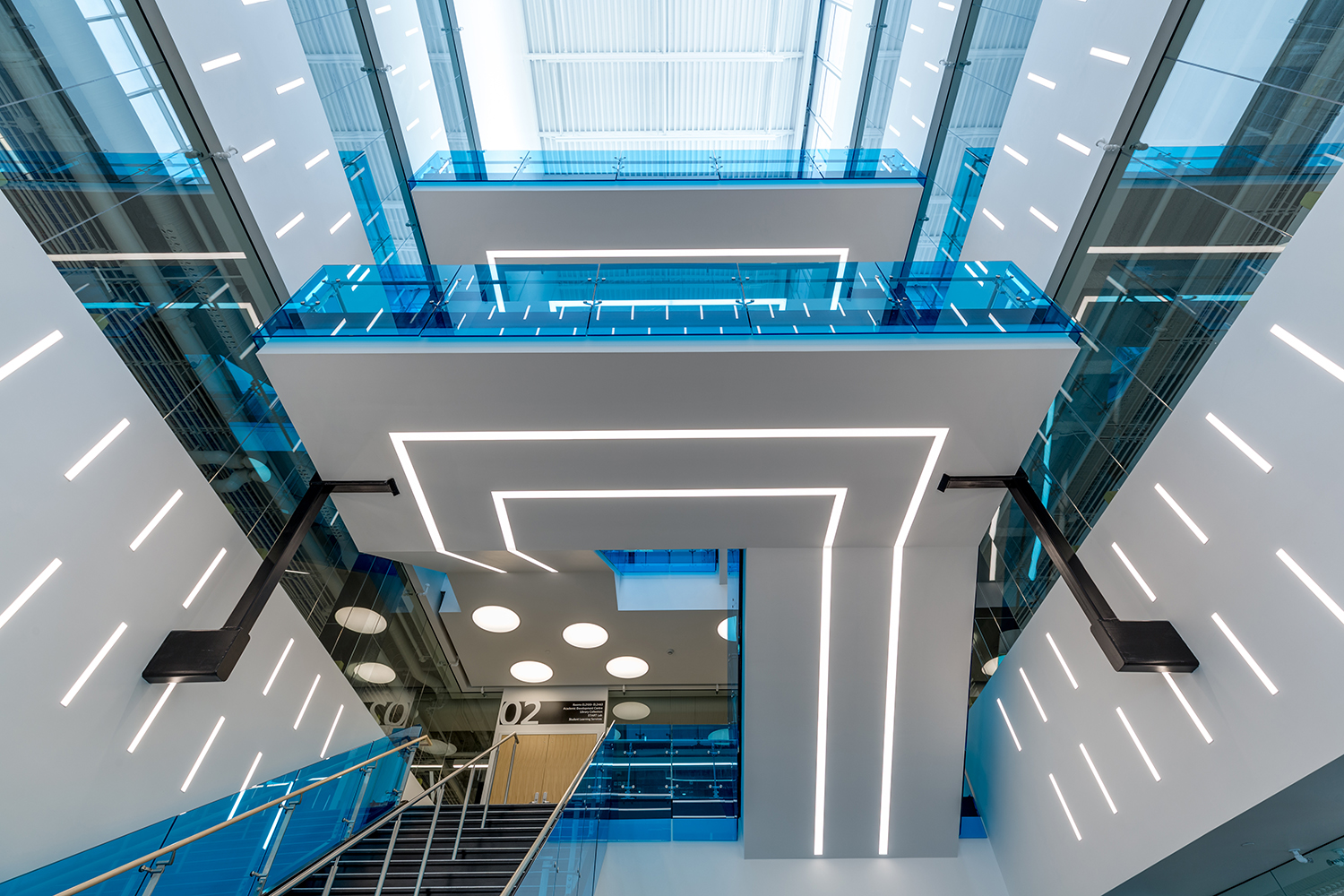Description
This project is a renovation of an existing high school of approximately 160,000 sq. ft. That was originally built in the 1960’s. This building has had several renovations throughout the years and has now a full renovation of the entire main campus school with renovations to the Fine Arts Building.
The power is distributed to the site as a primary metered service which extends to the main campus building and one other building at 13.8Kv from the utility. The new electrical service to the main building operates at 347/600V with additional electrical services to 2 other existing buildings are fed from the main campus building at 347/600v.
Specialty areas within the main campus school include an automotive mechanics shop, a welding shop, a woodworking shop, a gymnasium, and a full-service kitchen. This building also features systems such as a public address, single stage fire alarm, security, and state of the art emergency lock-down controls.
The Fine Arts Building upgraded the lighting technology to LED fixtures with an occupancy sensor control system. In addition, the fire alarm and security system were upgraded and connected to the main campus for video surveillance and lock-down requirements.





