E11even is a 12-storey building containing 148,855 square feet of office space which was converted to a mix of 177 one and two-bedroom residential rental suites. The suites range from bright open studios to one and two-bedroom suite

E11even is a 12-storey building containing 148,855 square feet of office space which was converted to a mix of 177 one and two-bedroom residential rental suites. The suites range from bright open studios to one and two-bedroom suite
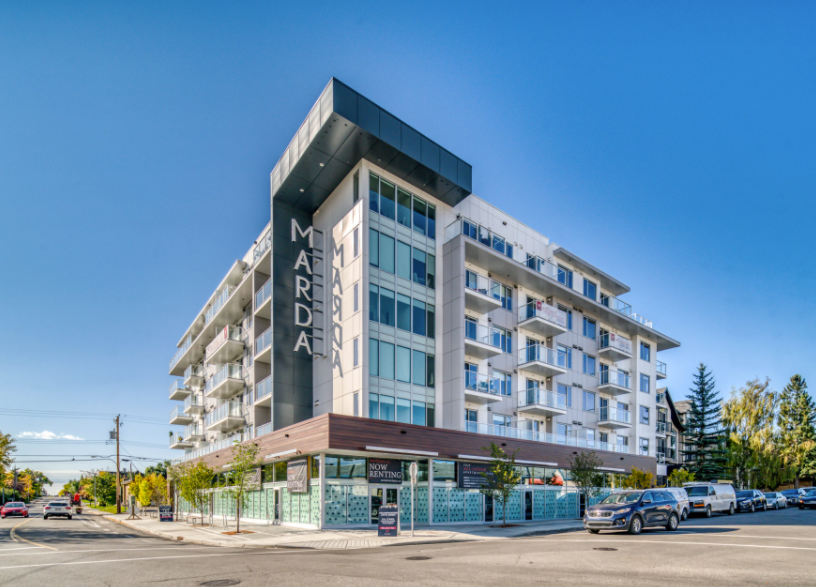
Marda is a 6 storey residential and mixed-use retail apartment complex that included 2 parkade levels. The main floor design included 6 retail spaces totalling 8700 sqft, a residential lobby, and an outdoor utility transformer. The 5 upper levels were designed for single and double-bedroom residential suites, with each floor having up to 14 suites totalling 9200sqft per floor. Designed the lighting, power, communication, and fire alarm systems for the residential suites, retail level, parkades, and roof.
Photo Courtesy of Strategic Group
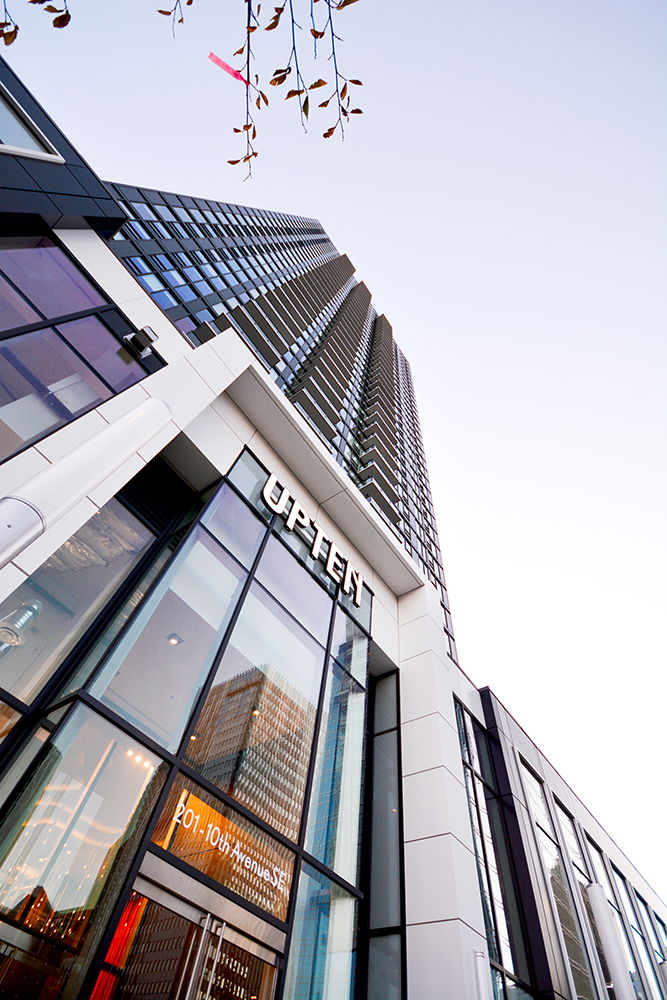
UPTEN is a mixed-use residential and retail building with over 100,000 sq. ft. of main floor retail space, 385 residential rental suites over 36 floors, and six levels of below-grade parking.
The electrical scope of work included the design of residential and retail spaces, electrical power distribution, residential suite layouts, lighting and lighting controls design (including renderings), emergency and life safety systems, communications distribution, fire alarm systems including verification, security systems. The building is seeking Built Green certification.
The building is seeking Built Green certification.
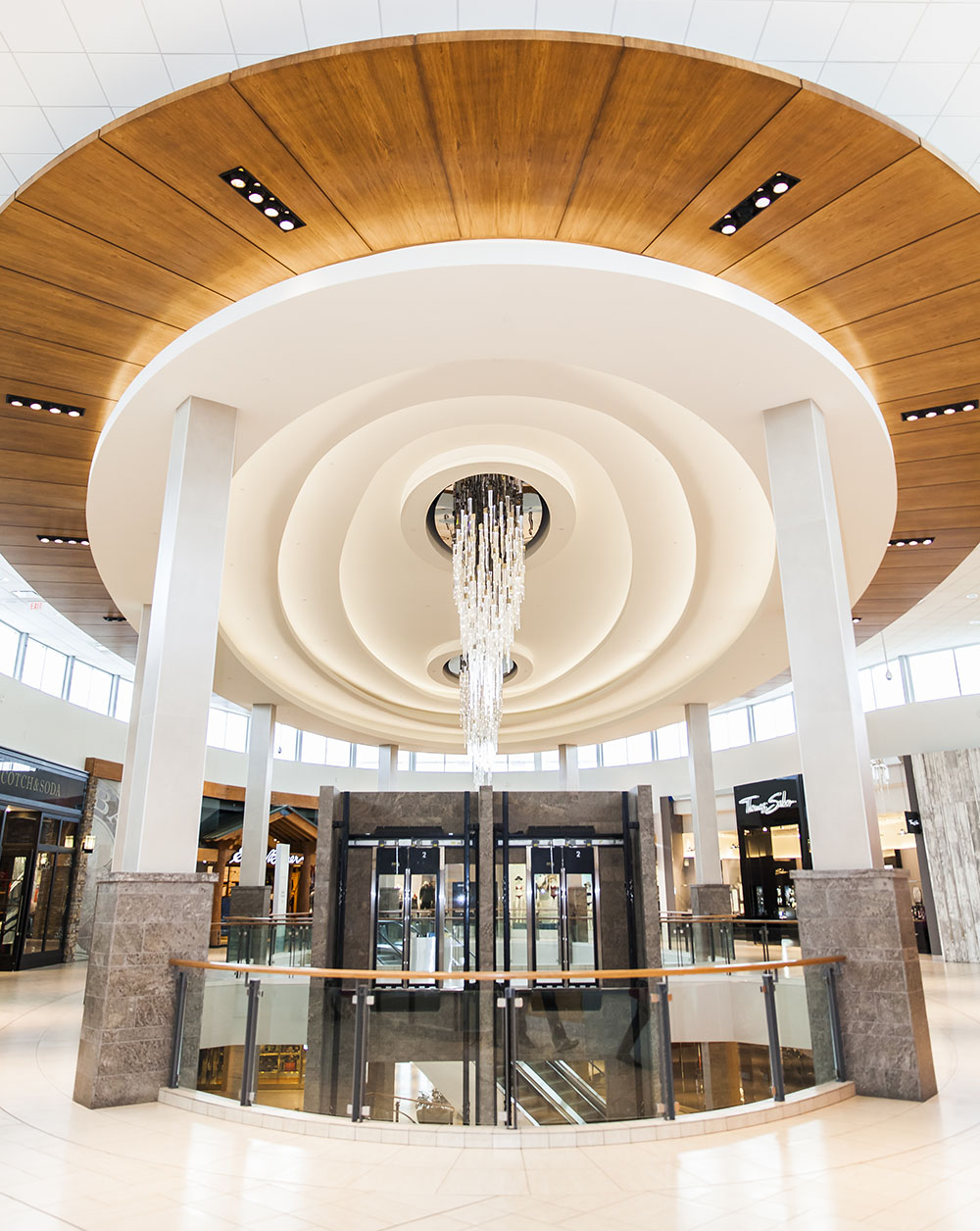
Description
The Chinook Centre Expansion project involved the demolition of two existing street level Enmax vaults to make way for the expansion and re-feeding of the two existing mall electrical rooms, which were affected by the demolition of the Enmax vaults. Temporary Enmax transformers were installed on the roof of the existing mall to accommodate. The new construction consisted of two new parkade levels with escalator and elevator access, and a new Enmax vault within the parkade for the expansion of four electrical rooms which service the common areas and the tenant services.
Three new tenant and landlord communications rooms were provided for distribution of voice, CATV and fiber services to the tenants. The landlord’s communications rooms were provided with fiber connections back to the existing landlord’s central control facility found at the centre south of the existing mall. New CCTV IP cameras,door intrusion monitoring, music and paging systems were provided throughout the new addition and interfaced to a distributed IP network back to the landlord’s central control facility.
Lighting within the mall common areas consisted of metal halide light down and directional fixtures, T8 fluorescent lighting within coves, and a custom made feature lighting in the new centre court. Service corridors and rooms were provided with T8 fluorescent lighting. Adjacent mall connections were provided with new lighting and upgraded to provide a new look between the existing mall and the new addition.
The existing fire alarm system was extended into the new addition by addition four new main nodes to service the new areas and integrating these new nodes into the existing malls fire alarm system forming a true Class A redundant network. The new fire alarm system and the adjacent areas were verified and tested as part of the construction.
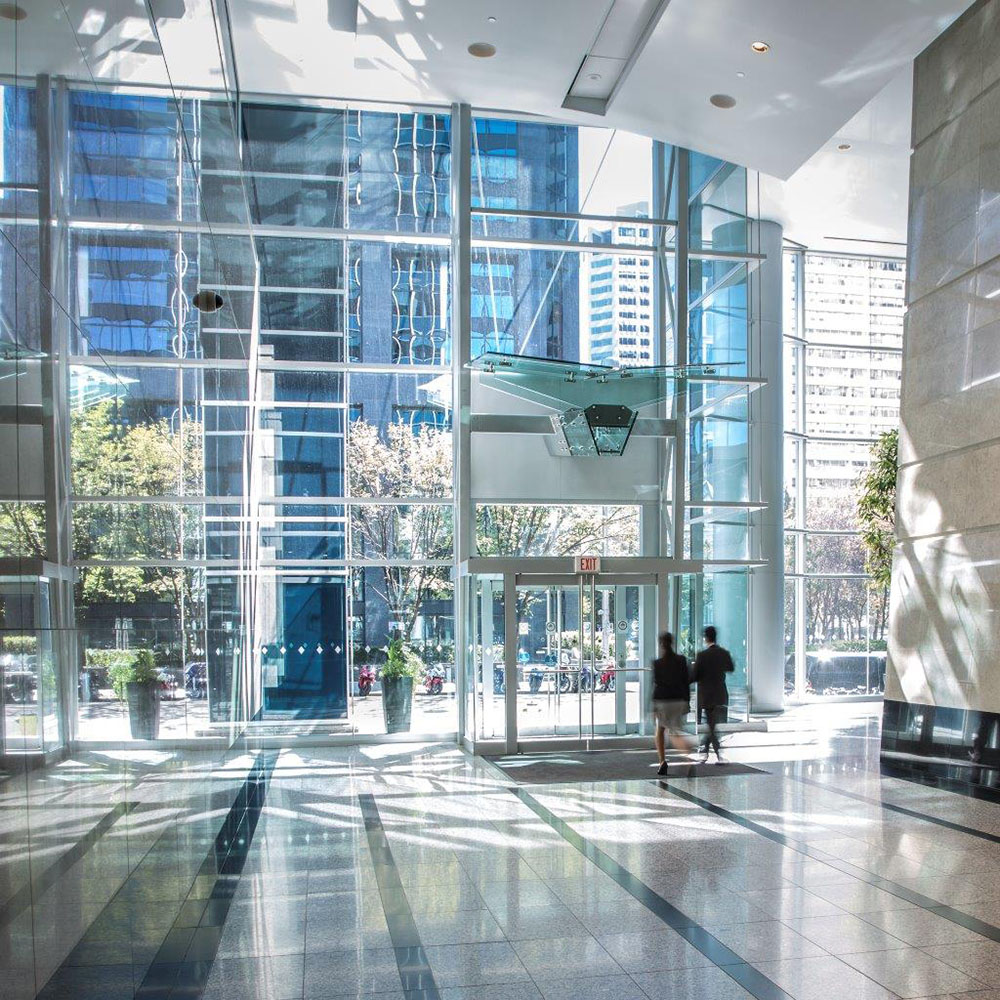
Description
Centennial Place Mixed Use Office, Retail and Medical is a 1.2 million sq.ft., two tower office complex with 5-levels of underground parking and 2-levels of retail located near Eau Claire in downtown Calgary. The electrical design was completed exclusively out of Calgary, while coordinating with mechanical and structural engineers and architects based in Toronto.
The project was initially planned to be a LEED Silver design, but has evolved to become a LEED Gold New Construction design project. Electrical innovations that contributed to this LEED application included a very efficient lighting design, extensive use of motion sensor lighting control, multiple paralleled biofuel generator system and digital metering. With expansive main floor and plus fifteen components, the building boasts retail and medical elements.
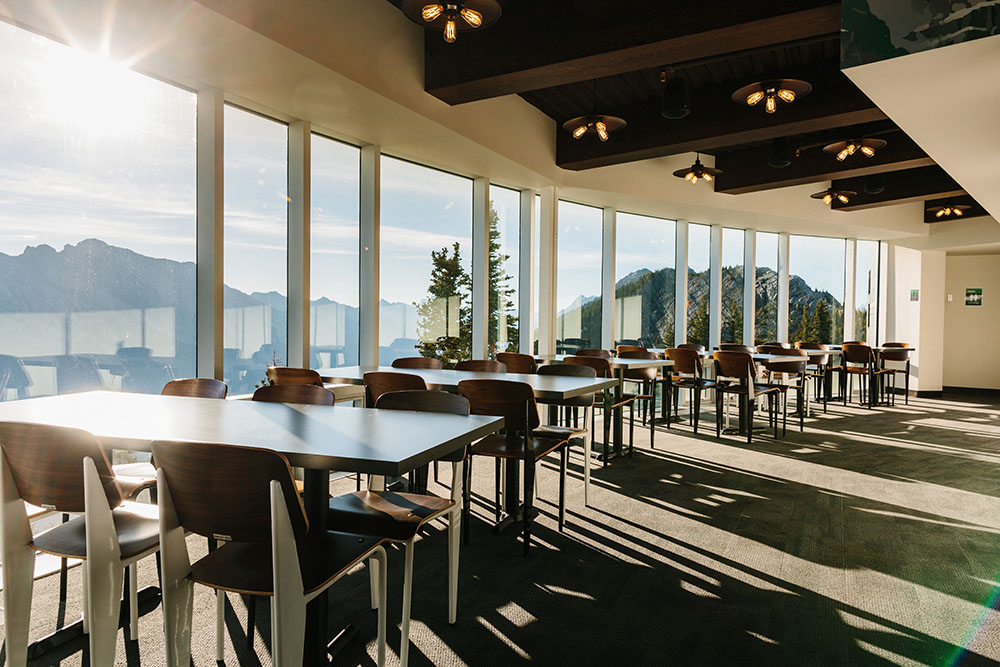
Description
Sulphur Mountain Gondola Upper Terminal was built in 1980 on the top of Sulphur Mountain located at Banff National Park. The renovation project required the electrical design to utilize state of the art components intended to satisfy the needs of an energy-efficient, contemporary, highly automated environment to bring forward a state of art complex which meet the demands of today’s tourism industry. Lighting design assistance includes specifying CSA approved fixtures and designing lighting installation details. Lighting control design assistance including layout, wiring, conduit/box and lighting control panel to provide energy efficient low glare illumination system which exceed Illuminating Engineering Society of North America(IES) recommendations for lighting in national parks facilities. Lighting and power systems distribution includes layout, panel schedule, single line diagram and details. Fire Alarm and detection system includes layout, single line diagram, sequence of operation and details.
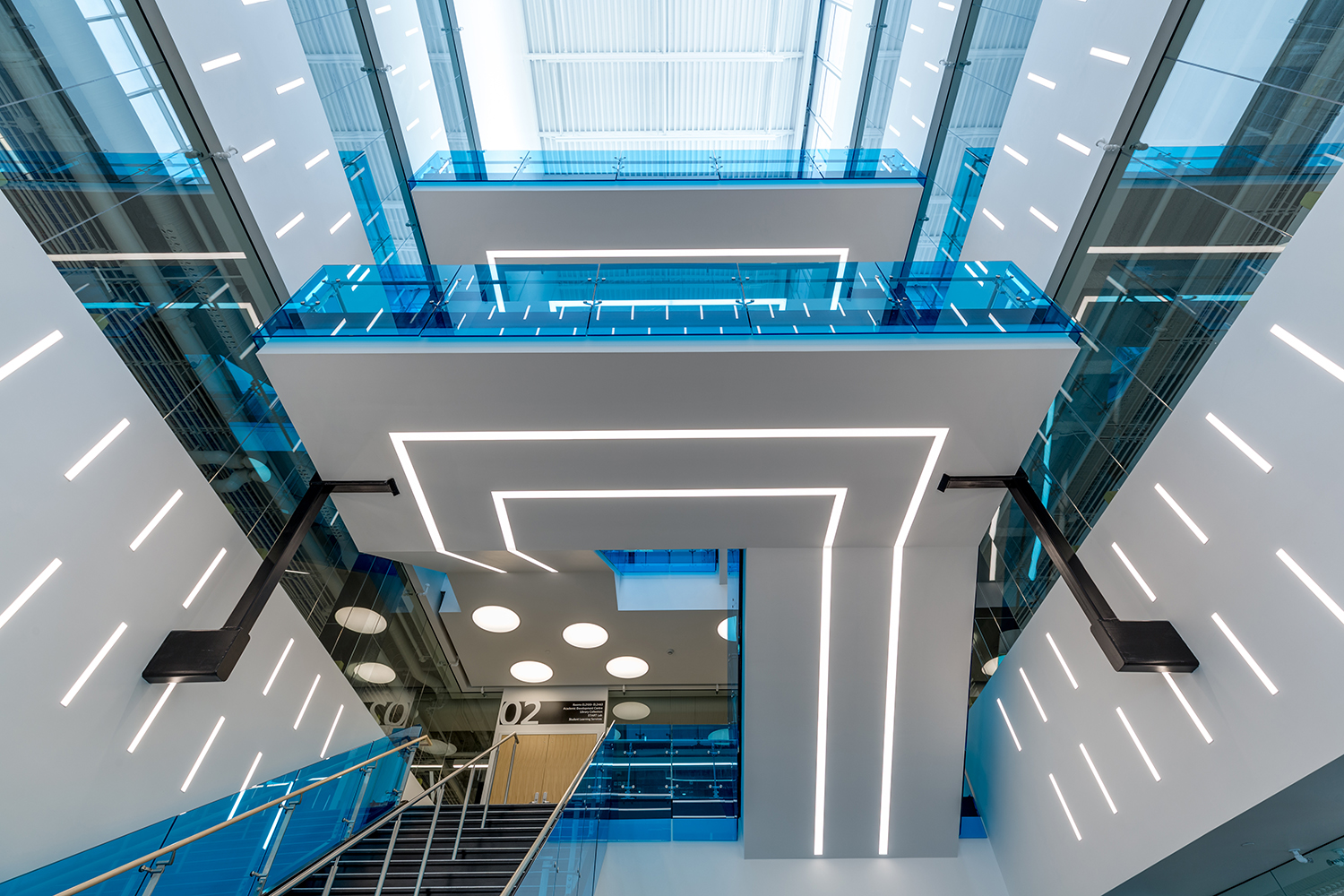
Description
The Mount Royal University Riddell Library and Learning Centre consist of a one level parkade, four levels of student resources, and a penthouse mechanical floor. The building includes all LED ambient and specialty lighting with DALI lighting control systems and latest audio/visual technology for areas such as speaker’s corners, training centres, instructional classrooms, etc. In addition, the building includes security and fire alarm safety systems which are networked and monitored back to the main control panels located within the main campus security control centre.
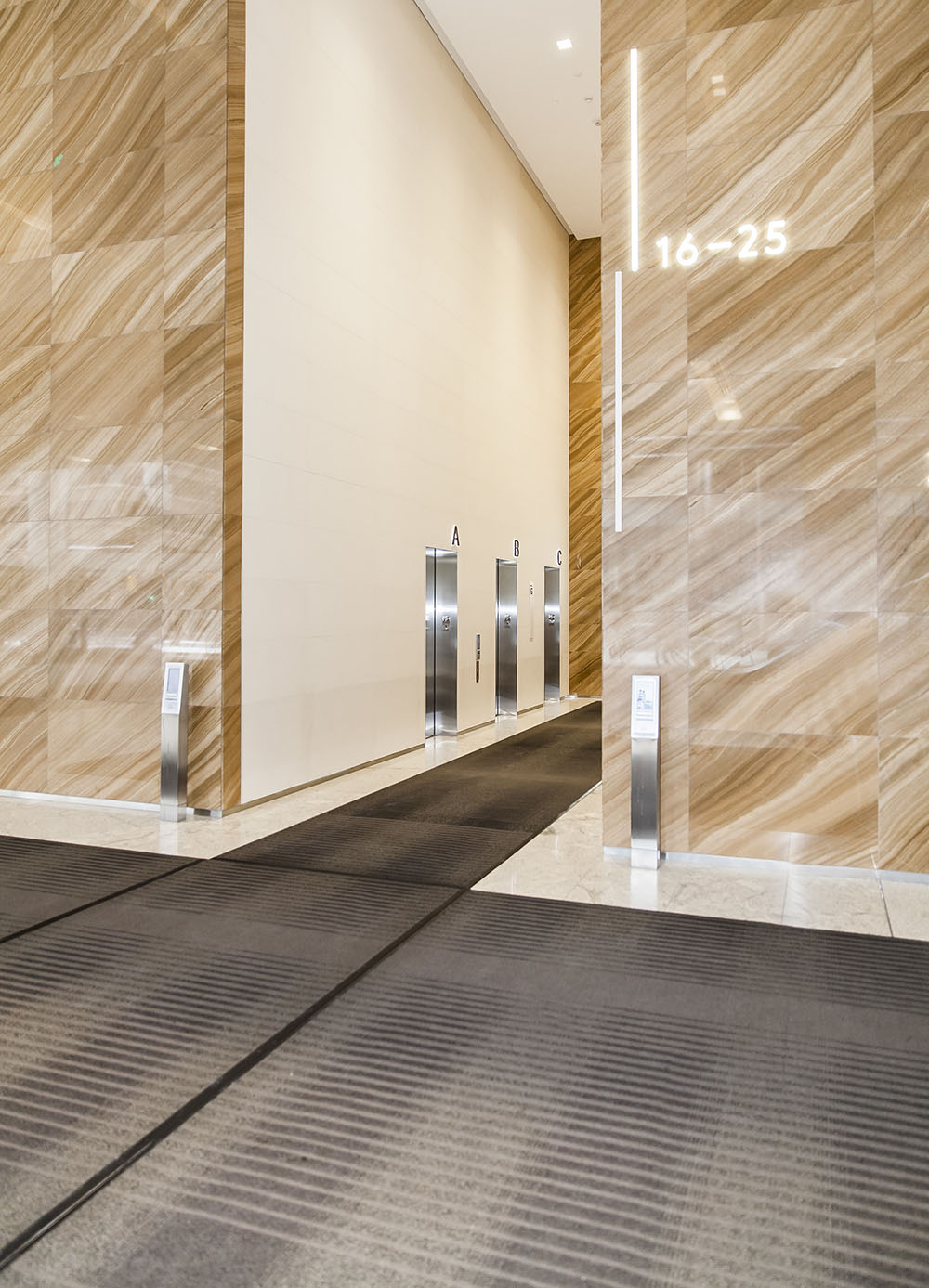
Eau Claire Tower
Located adjacent to the banks of the Bow River in downtown Calgary, this 28-storey, 645,000 sq.ft. building has completed the construction phase of a 3 million sq.ft. redevelopment. The Eau Claire Tower overlooks scenic Prince’s Island Park and is within walking distance to central businesses, dining, and shopping. The tower incorporated a number of advanced sustainable design initiatives and is registered and targeting LEED Gold certification.
m+b was responsible for the lighting design, power generation and distribution, life safety systems including fire alarm, full security and communication integration systems. The building uses I.P. based ‘smart technology’ which provides a full integration between the building control systems including access control, CCTV, lighting and building management systems, to name a few. This enhanced technology enables all systems to communicate to one another with remote monitoring/control through a web based user interface.
All lighting within the building uses LED technology with programmable lighting control system for daylight harvesting and occupancy sensing giving on/off control or dimming capabilities to each fixture.