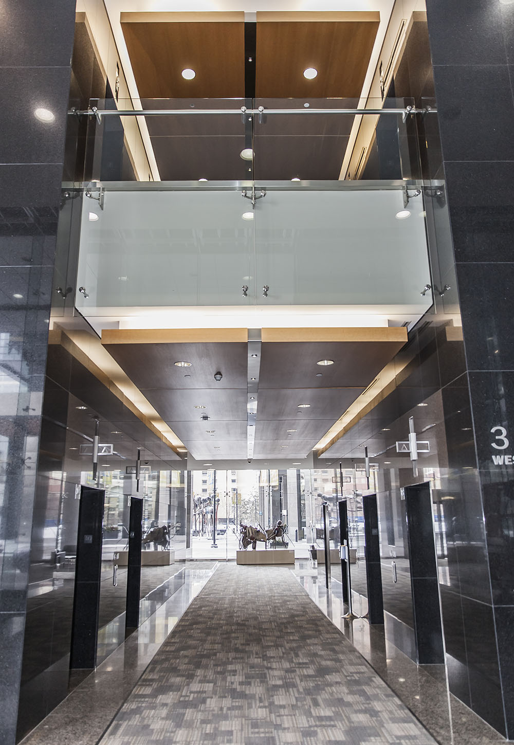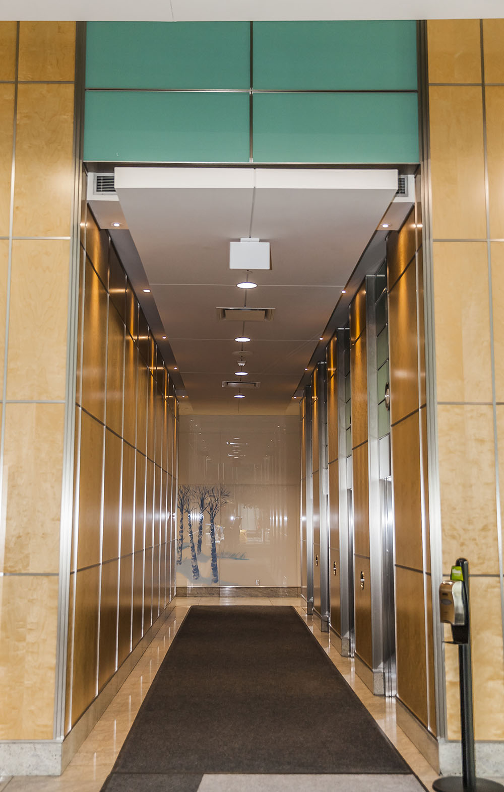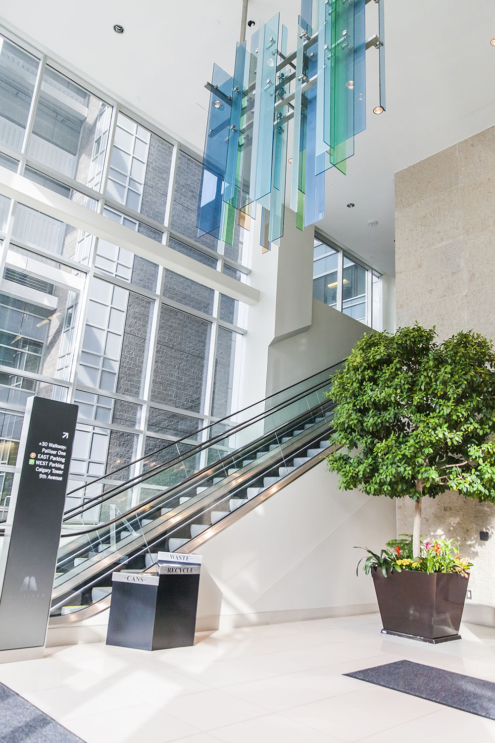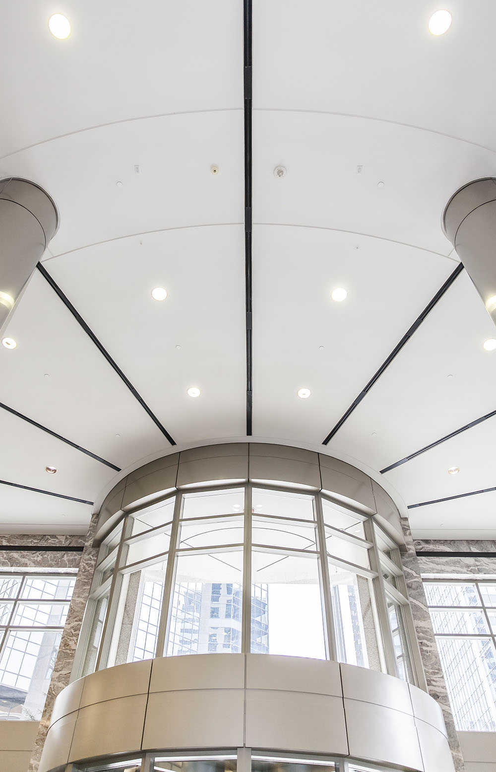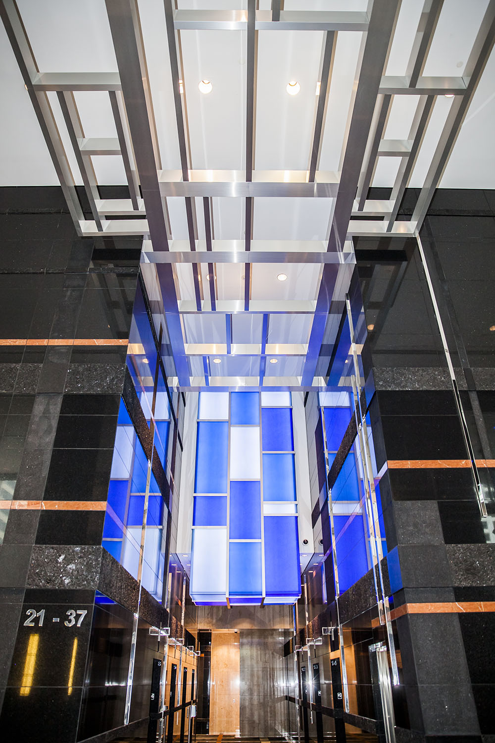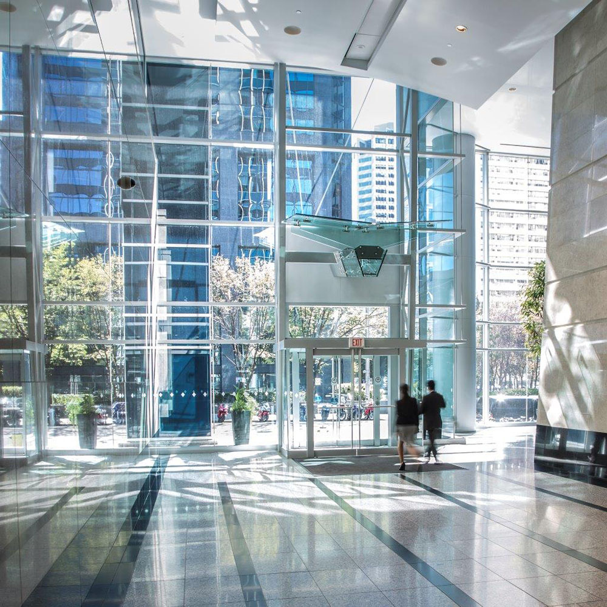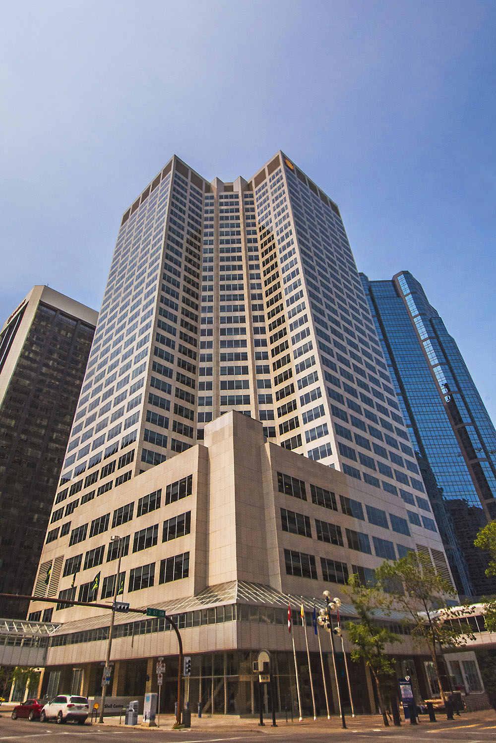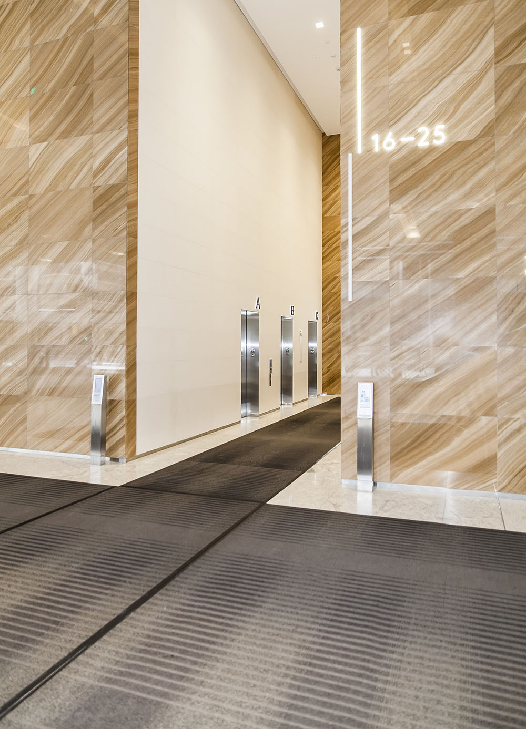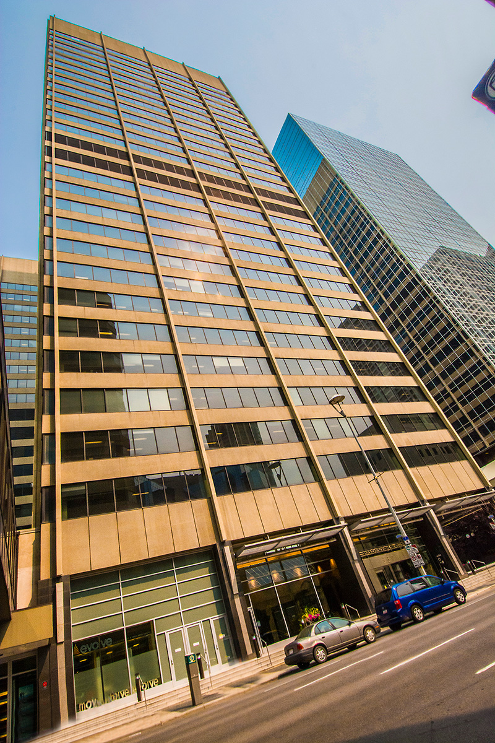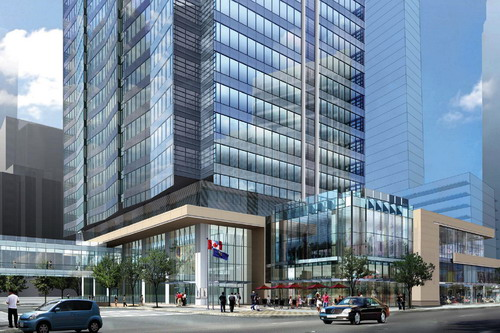Description
The complete tenant improvement of Shell Centre, comprising of 650,000 sq.ft. of tenant space. Complete with meeting spaces, storage areas, amenities, server rooms, circulation spaces, executive suites, conference centres, training areas, security rooms, facilities areas, data centre, etc.
The design incorporated: power distribution design for normal, isolated ground, emergency and UPS systems, with coordination and arc flash studies, safety of design remains paramount in all of our designs. In conjunction with the power distribution design, the grounding systems were carefully considered to ensure both safety and the integrity of the system prevent interference to other systems.
Lighting and lighting control remains a significant component of the design for aesthetic and functional application. Energy efficiency and usability were considered for the design to ensure longevity of the lighting combined with maintenance which gave a full lighting review.
As part of the space security systems, the access control systems incorporated duress, CCTV, door access and control, intercom and visitor management systems. Other low tension systems that were designed included the communications systems. Within the communications systems design, the design was completed for the infrastructure for both copper and fibre, wiring closets, sub distribution frames for both voice and data systems. All design for communications systems were carried out under the supervision of our in house RCDD.
The fire alarm system was designed to incorporate both gas suppression and pre-action systems for their data centre incorporating early staff warning systems and means for early disconnection and shut down of equipment to prevent damage. With our specialist knowledge and expertise of fire alarm systems, the two stage addressable system with audible voice and visual strobes was designed to work with the base building systems and interface with the smoke control for the building.

