E11even is a 12-storey building containing 148,855 square feet of office space which was converted to a mix of 177 one and two-bedroom residential rental suites. The suites range from bright open studios to one and two-bedroom suite

E11even is a 12-storey building containing 148,855 square feet of office space which was converted to a mix of 177 one and two-bedroom residential rental suites. The suites range from bright open studios to one and two-bedroom suite
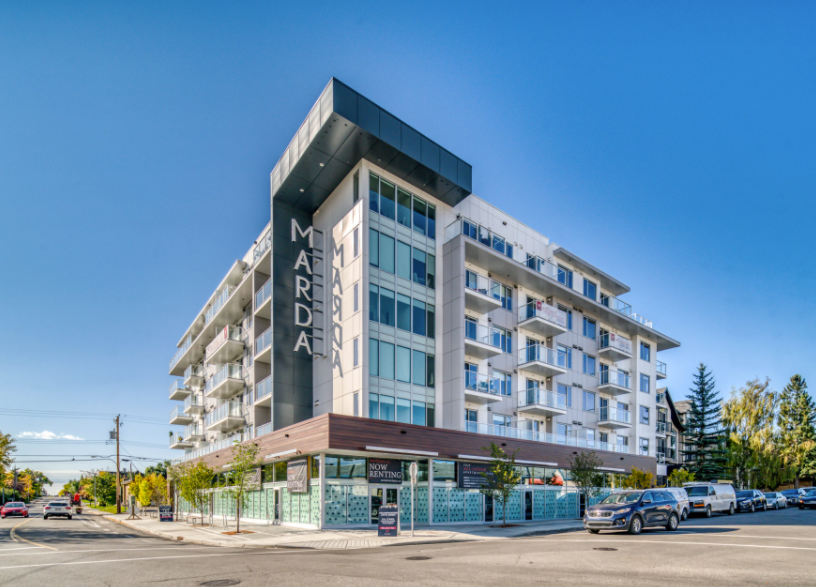
Marda is a 6 storey residential and mixed-use retail apartment complex that included 2 parkade levels. The main floor design included 6 retail spaces totalling 8700 sqft, a residential lobby, and an outdoor utility transformer. The 5 upper levels were designed for single and double-bedroom residential suites, with each floor having up to 14 suites totalling 9200sqft per floor. Designed the lighting, power, communication, and fire alarm systems for the residential suites, retail level, parkades, and roof.
Photo Courtesy of Strategic Group
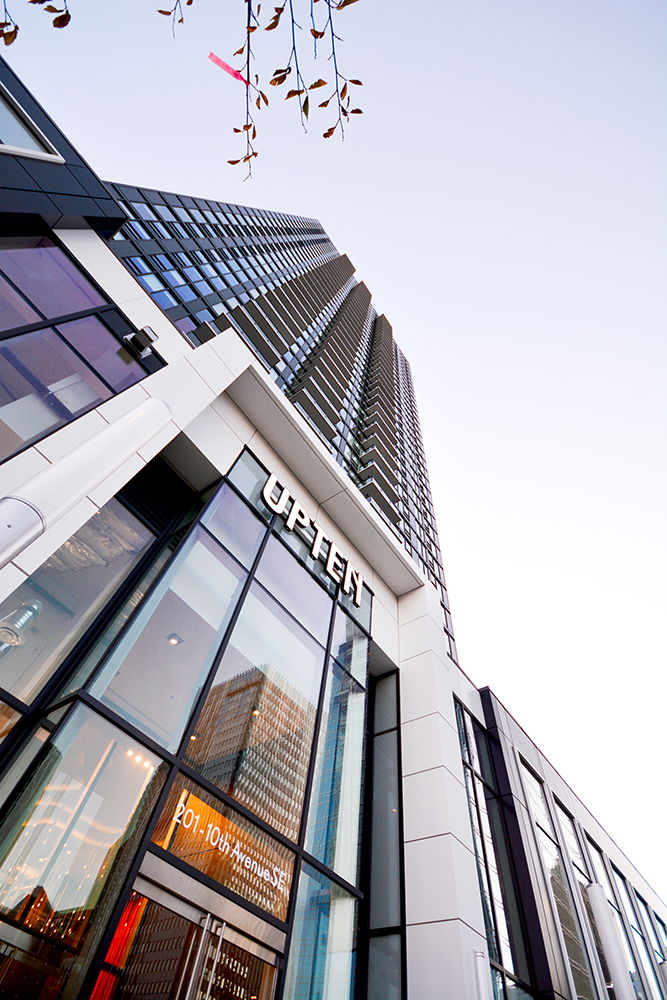
UPTEN is a mixed-use residential and retail building with over 100,000 sq. ft. of main floor retail space, 385 residential rental suites over 36 floors, and six levels of below-grade parking.
The electrical scope of work included the design of residential and retail spaces, electrical power distribution, residential suite layouts, lighting and lighting controls design (including renderings), emergency and life safety systems, communications distribution, fire alarm systems including verification, security systems. The building is seeking Built Green certification.
The building is seeking Built Green certification.
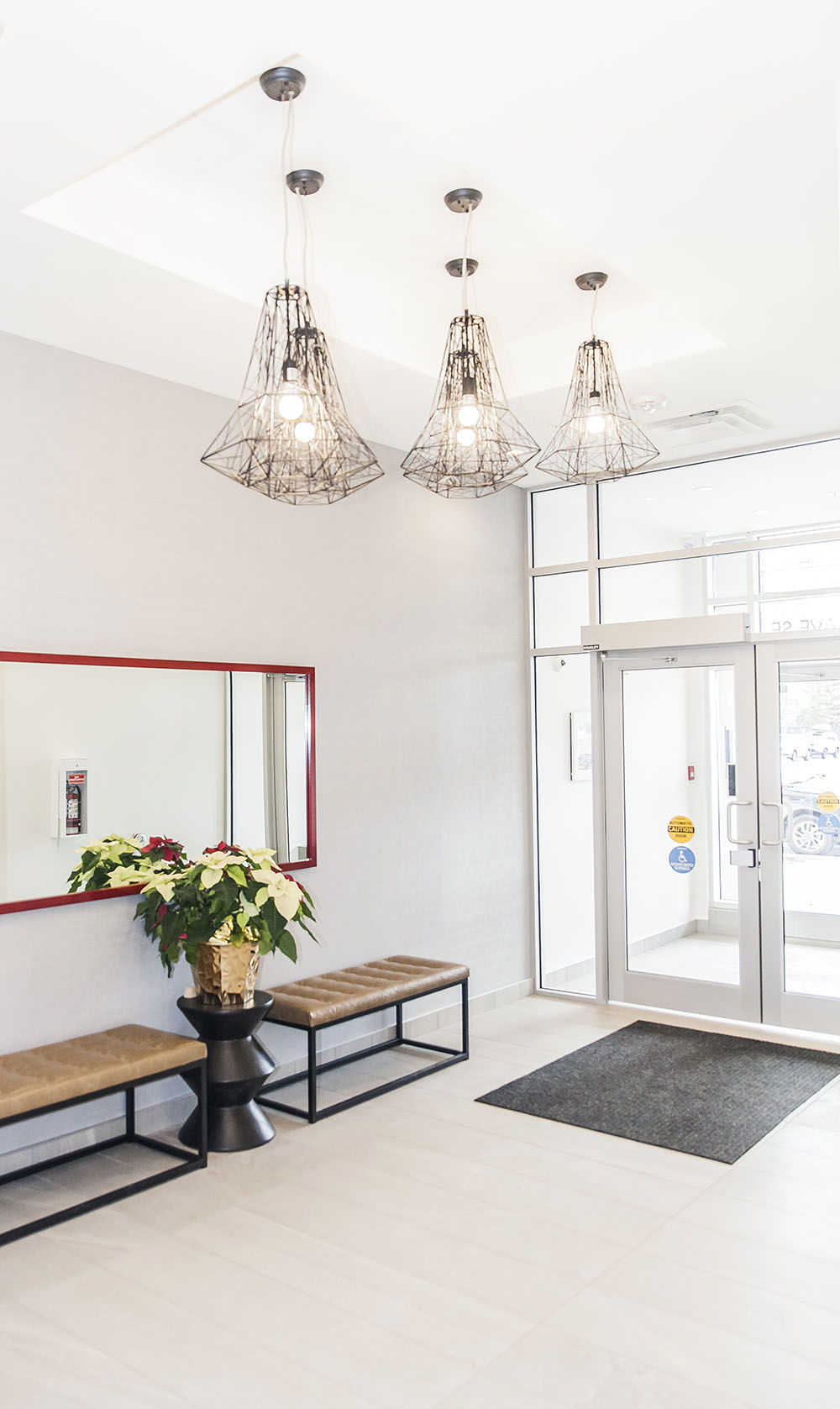
Description
This high end four floor, residential building is located on Inglewood’s main street. The residential floors sit atop a main floor retail level. The building is complete with an underground, heated parkade.
m+b designed the electrical from the Enmax transformer to the outlets. The exterior lighting was designed to City of Calgary Dark Sky program guidelines.
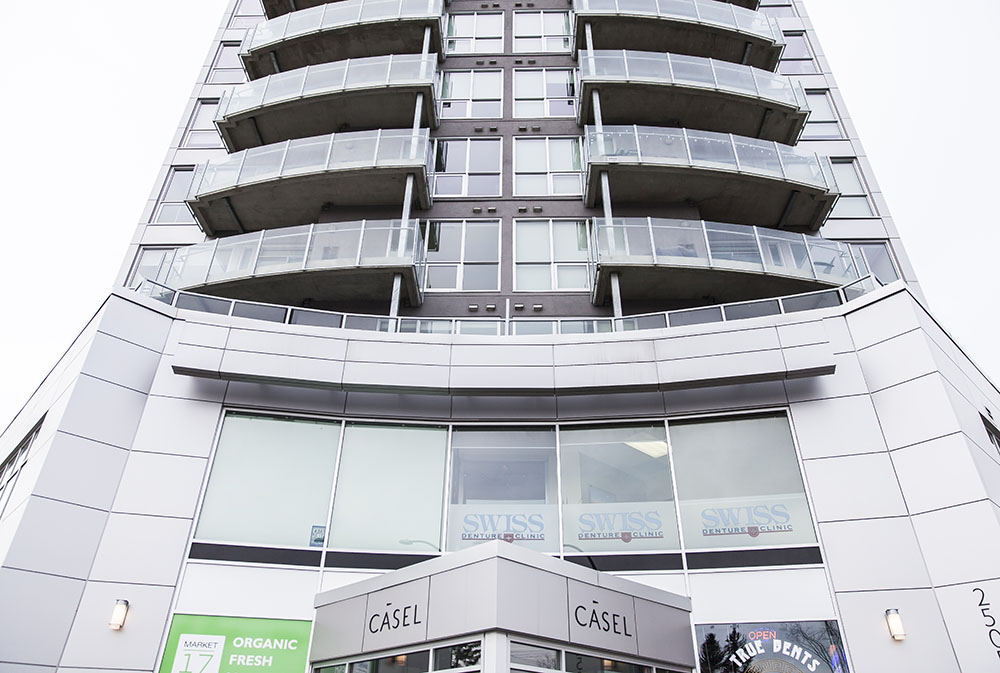
Description
Constructed in 2011, this nine storey, 56 unit building overlooks Calgary’s city centre and was the winner of two SAM awards: Best Apartment-Style Condo, and Best Multi-Family Community. Casel Condominiums is a multi-use, multi-residential property, with state of the art systems with the inclusion of co-generation and electrical load shedding capabilities. It contains mixed-use component which are located on the first and second floors of the building, totaling about 18,000 sq. ft. of commercial space. The condominium is also complete with a three storey,15,600 sq.ft. underground parkade. The building floor plate is 9,200 sq.ft.
m+b designed Casel to house multiple 200A 480V sub services which rises up the building to the distribution panels on each floors electrical room. A 150kW 480V diesel generator is located outside the building in its own enclosure which distributes emergency power to critical loads throughout the building.
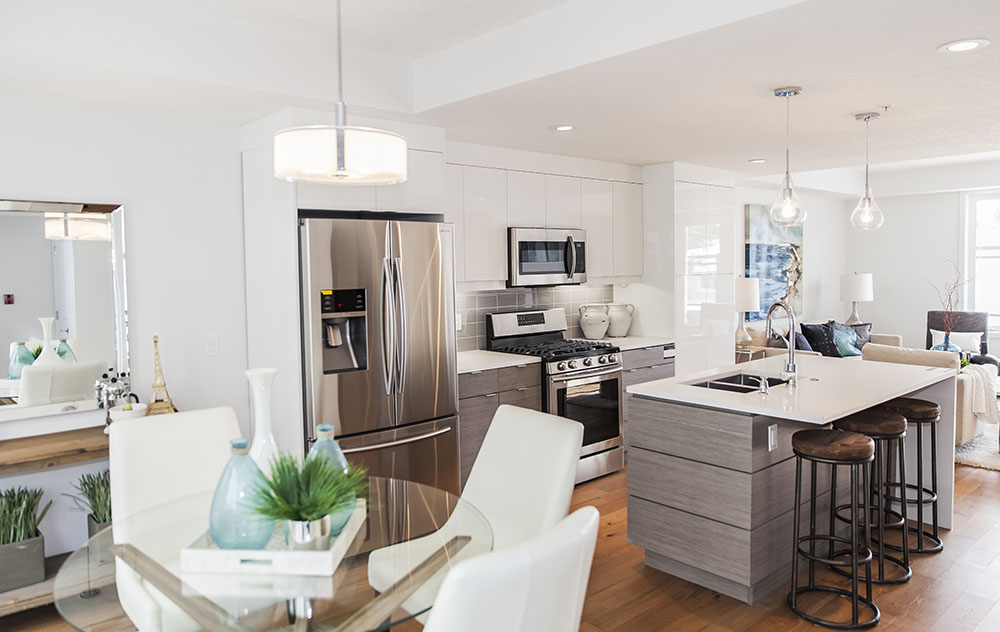
Description
Bow West Townhomes is a residential 10-suite complex with one level of underground parking. Each suite spans three floors and is metered separately. Life safety equipment was installed to allow safe exit during times of emergency via battery pack lighting, and a fire alarm system which has individual suite monitoring.
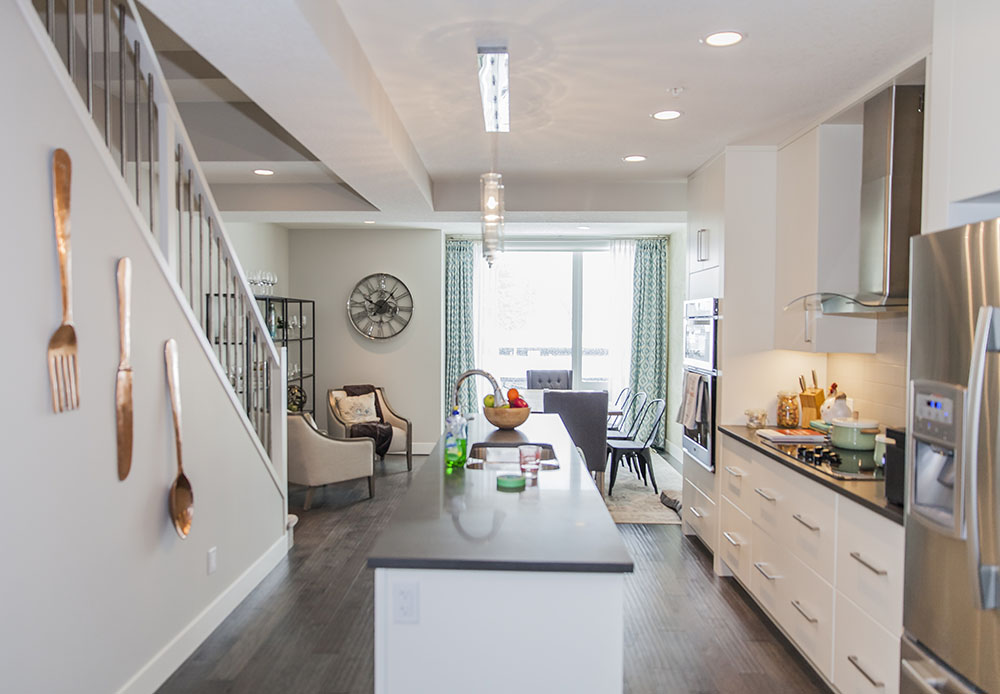
Description
Avalon GLAS is a new townhouse development located in Marda Loop. The complex contains seven two-level one bedroom suites, seven two-level two bedroom suites with roof top patios, and seven three-;level three bedroom suites with rooftop patios. Each unit has a high-end kitchen and in-suite laundry. m+b’s scope on this project included design of the incoming power and communication services, power distribution, lighting, emergency and life safety, communications distribution, fire alarm (including verification), contract administration, and construction supervision.
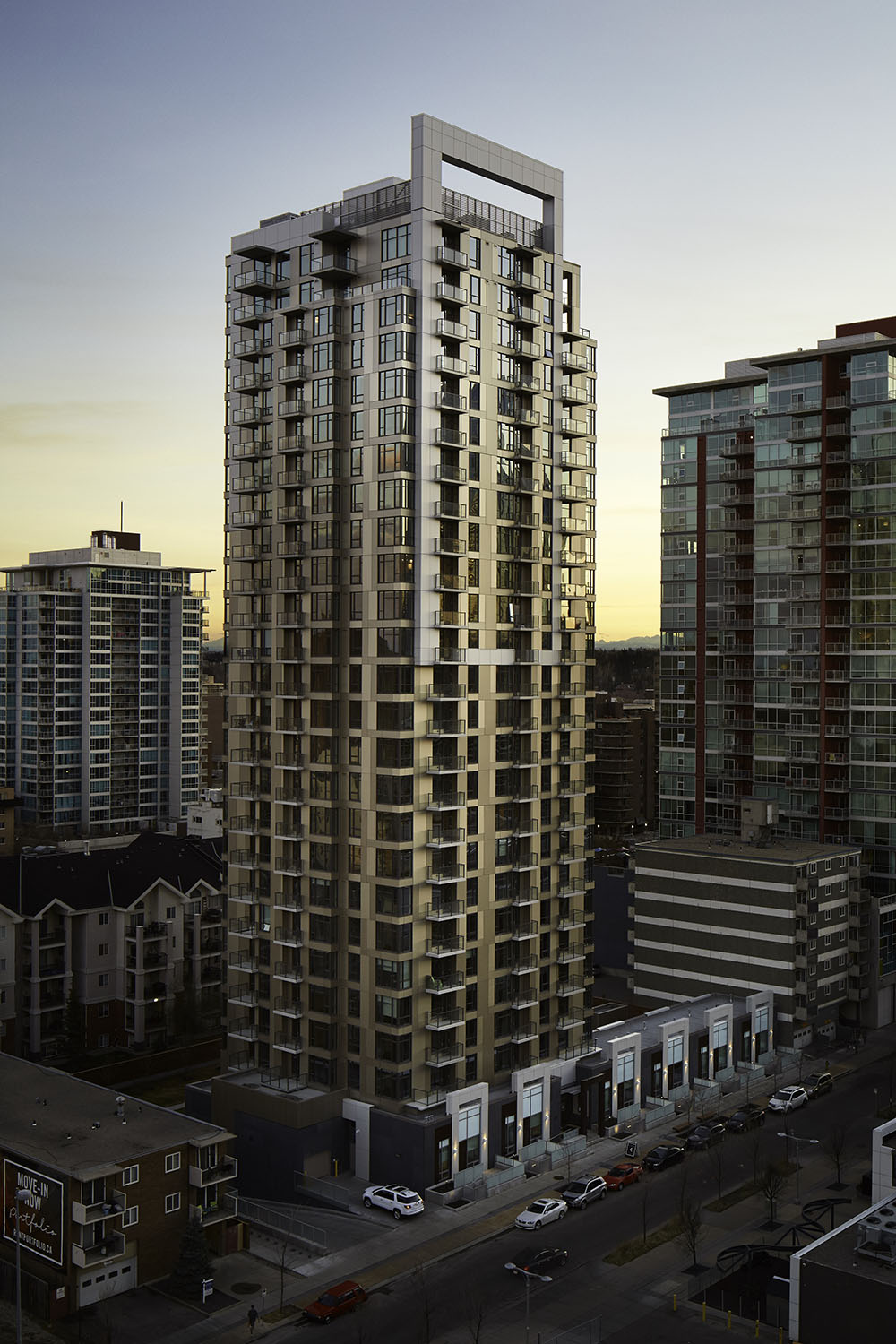
Description
This 25-storey residential building contains 218 units and a three level underground parkade. Each unit is equipped with a complete kitchen and in-suite laundry facilities. m+b’s electrical scope of work for this building included electrical power distribution, residential suite layouts, lighting design (including renderings), emergency and life safety systems, communications distribution, fire alarm systems (including verification), security systems, and contract administration and construction supervision.
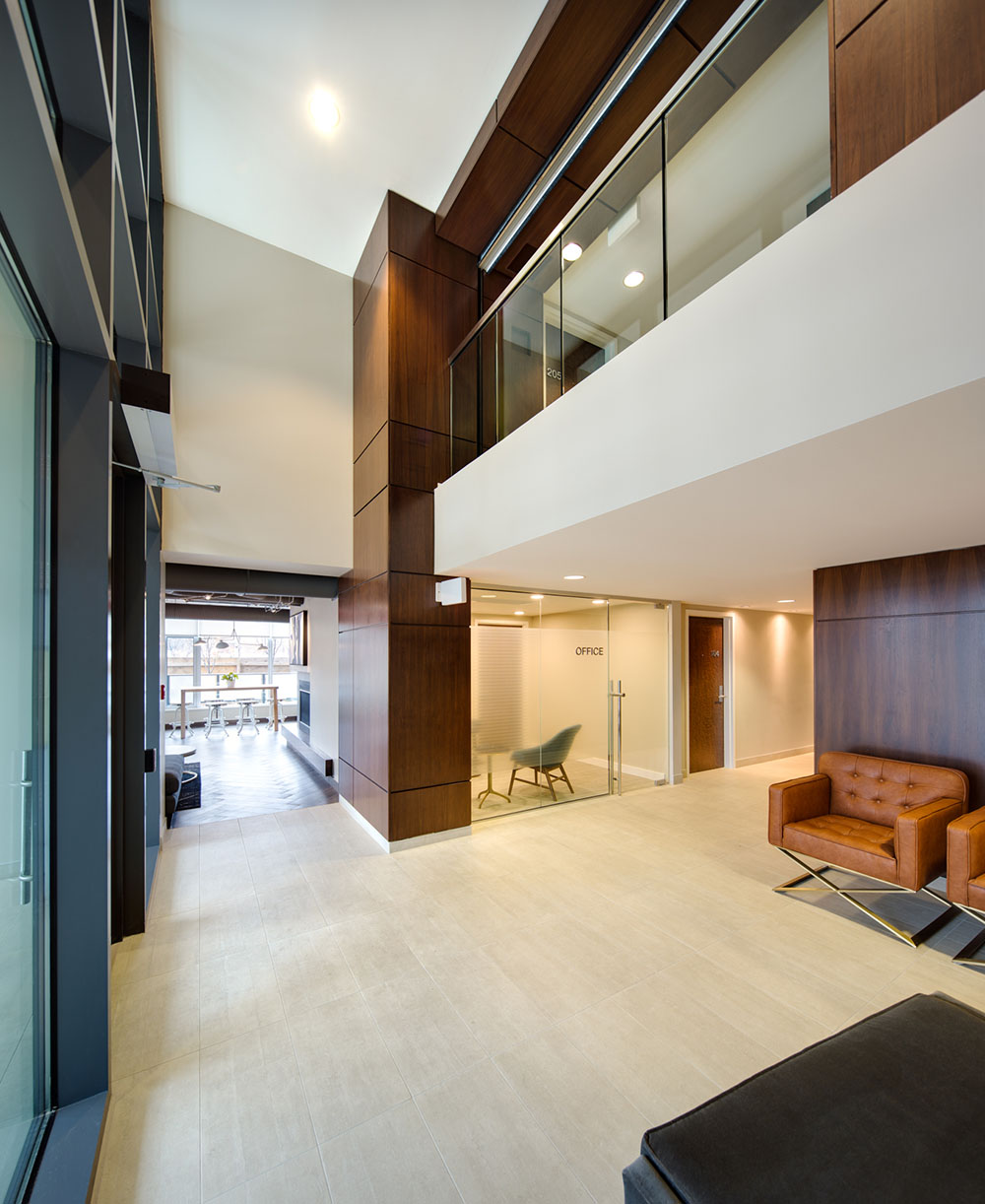
Description
This new 22-storey residential building consists of 178 suites, and a four level underground parkade. Each suite is fully equipped with a complete kitchen and in-suite laundry facilities. m+b’s electrical scope of work included the electrical power distribution, residential suite layouts, lighting design (including renderings), emergency and life safety systems, communications distribution, security system, and contract administration and construction supervision.