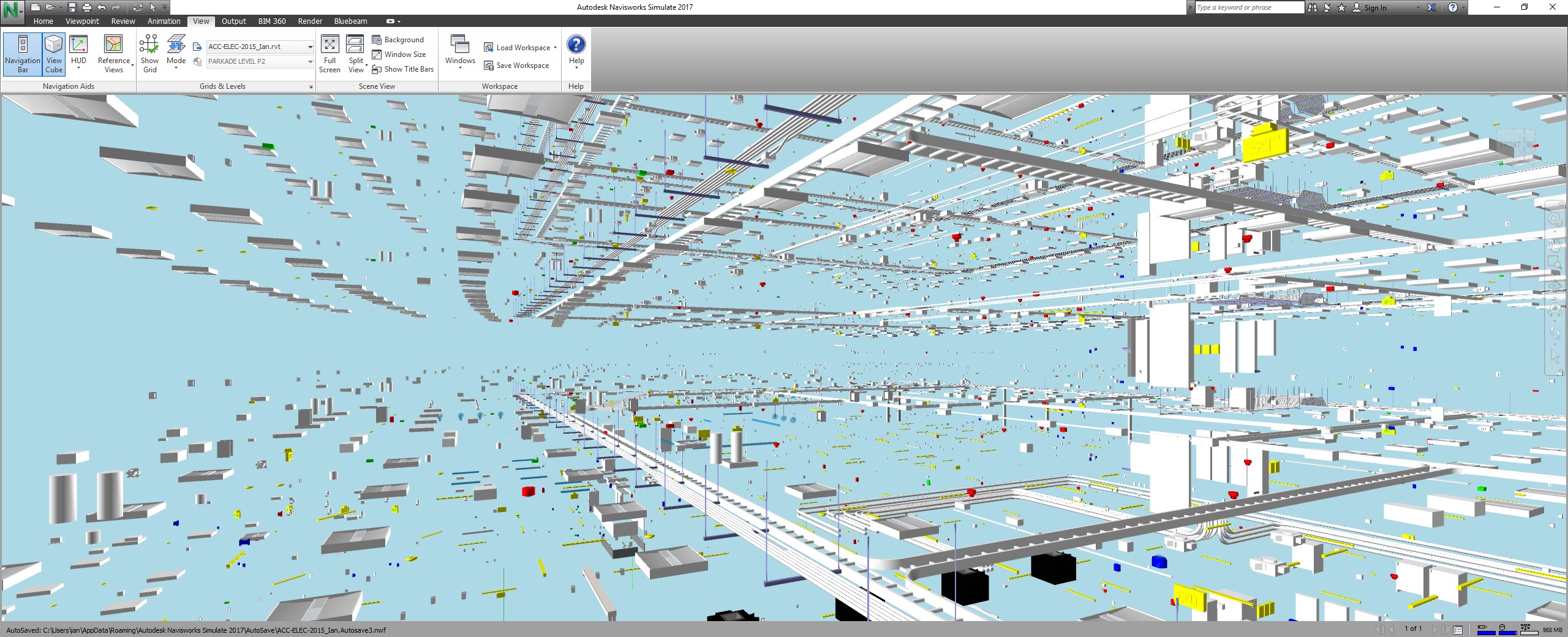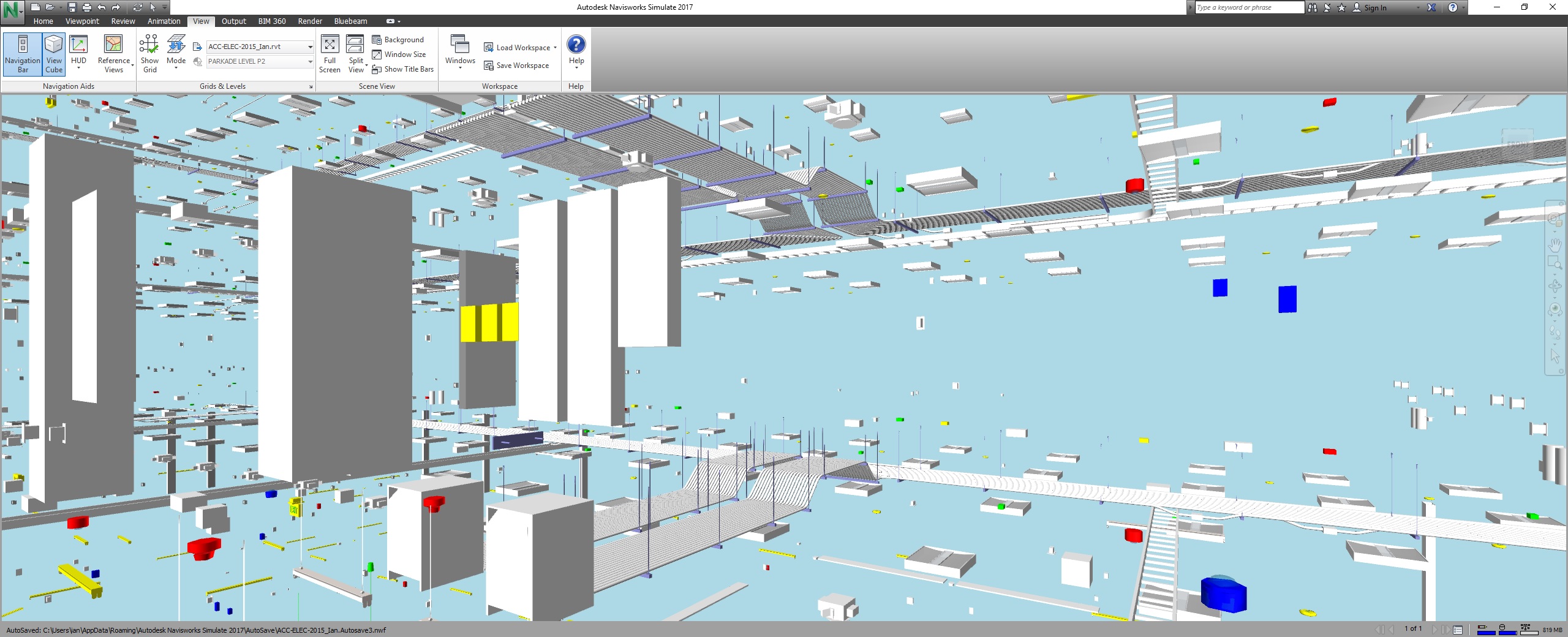BIM/Revit
At m+b we rely on industry-leading software from Autodesk, through their Subscription program. AutoCAD, Revit and Navisworks platforms are upgraded annually to guarantee we have the best software to facilitate speed and accuracy with our designs.
Revit, the advanced Building Information Modeling (BIM) software, allows us to design electrical components in 3D. Revit provides the technology necessary to virtually build and coordinate with all parties, streamlining the construction process by reducing on-site conflicts. As collaborating with architectural, structural, and mechanical disciplines is imperative in reducing construction interferences, using Revit is a huge asset on all our projects. This software also has the capability to be populated with the information required by the property owner for facilities management (FM) of the building.
To date, we have designed over 60 projects using Revit. The projects we have completed using this software range from smaller projects spanning a few thousand square feet, to many of the new high-rise buildings which shape the core of Calgary.
m+b employs a dedicated drafting group experienced in AutoCAD, and in the complexities of Revit. This group of individuals is led by our company’s in-house CAD/BIM Manager.


