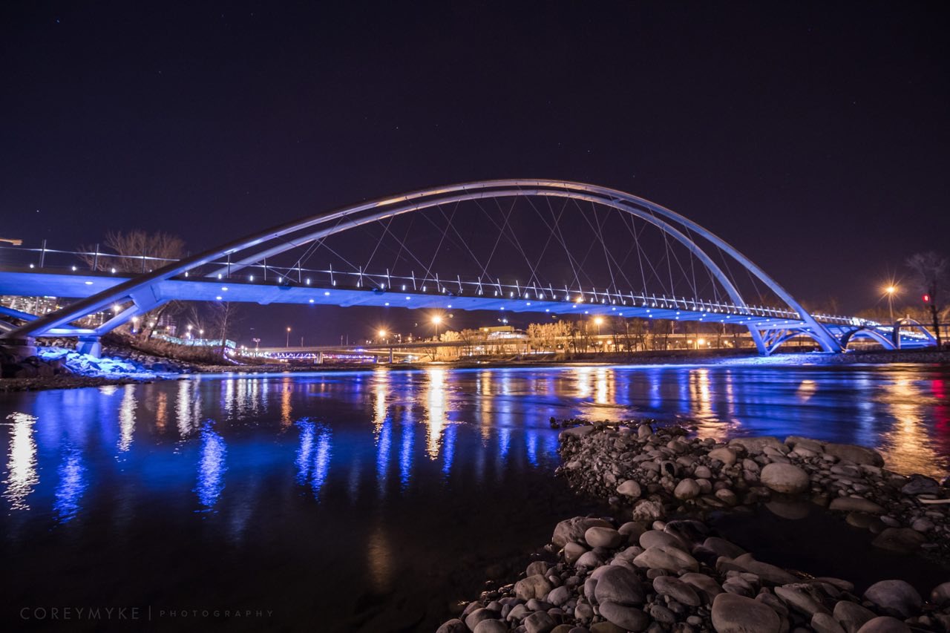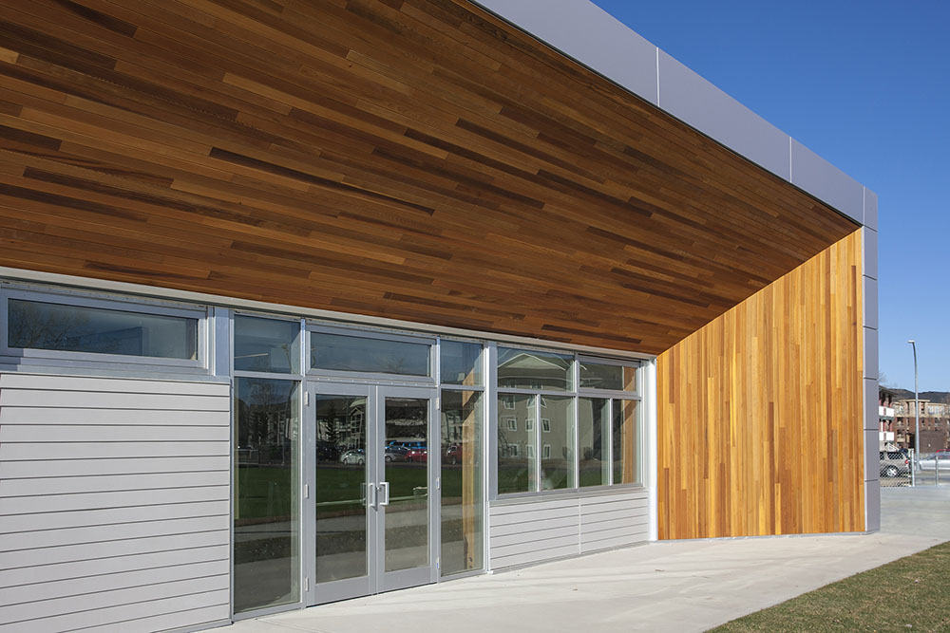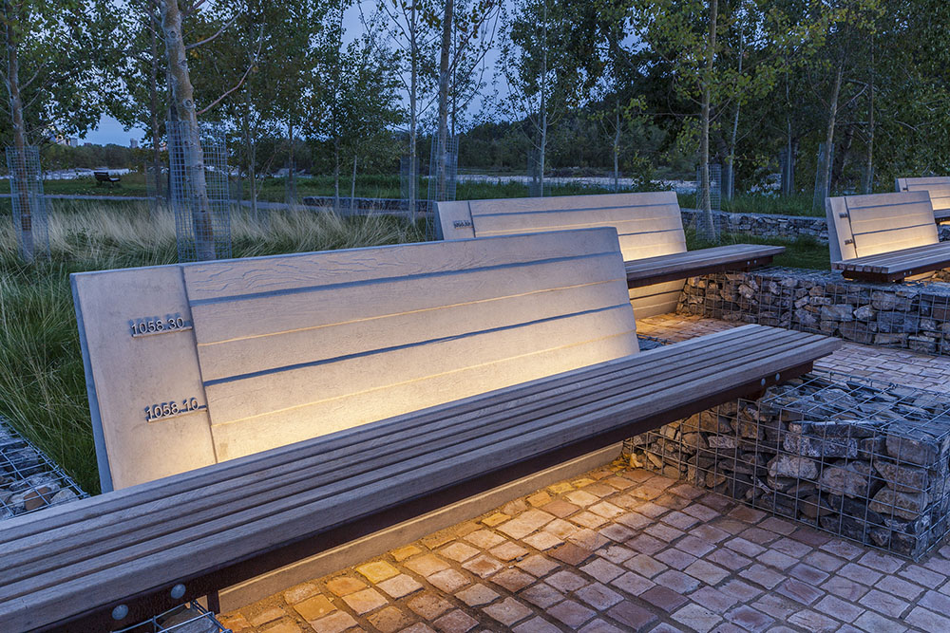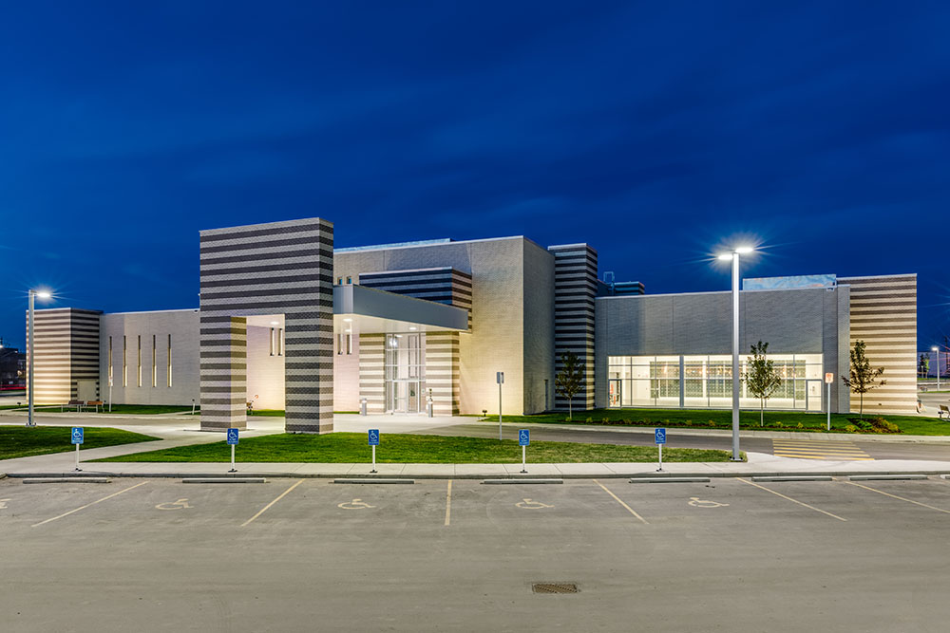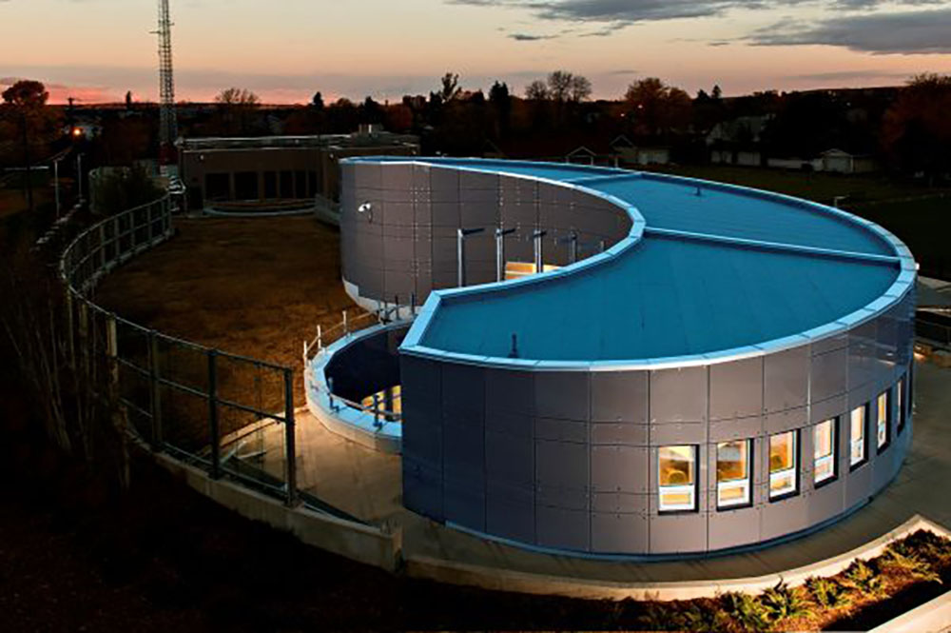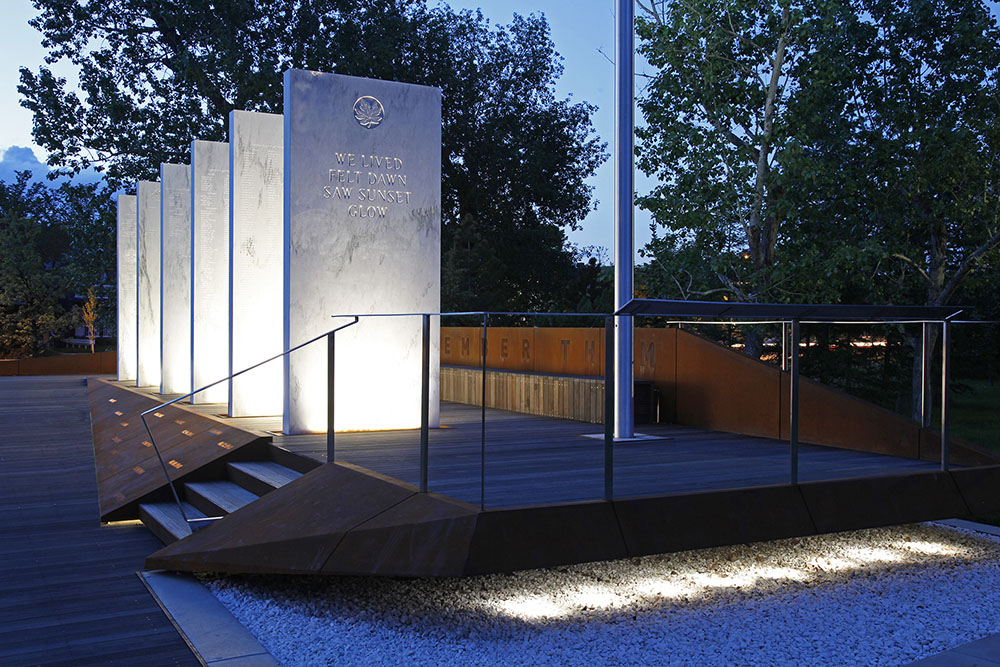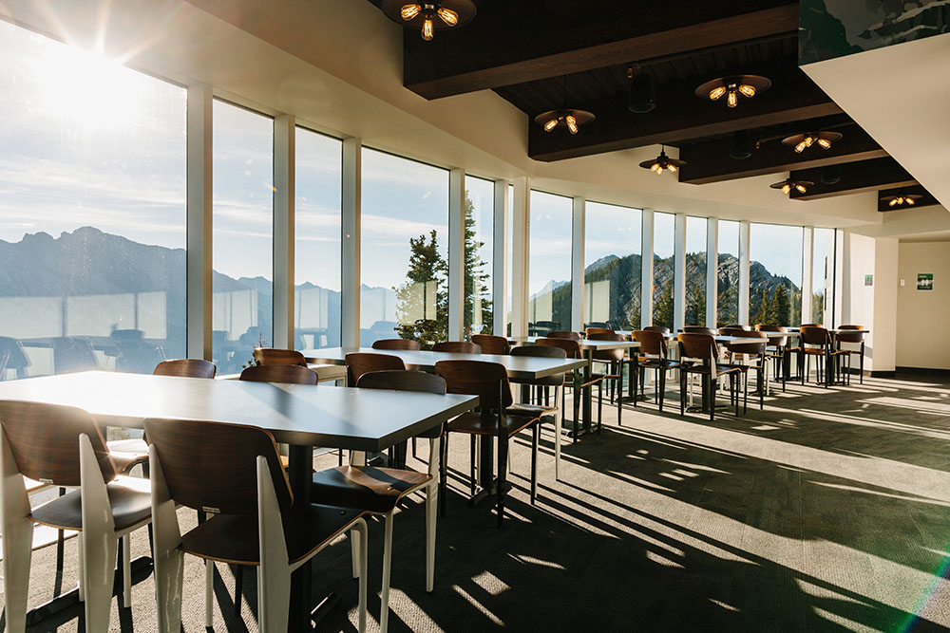Description
George C. King Bridge (formerly St. Patrick’s Bridge) spans over the Bow river connecting St. Patrick’s Island to Memorial Drive. Lighting design assistance includes specifying CSA approved fixtures and designing lighting installation details. m+b’s scope included lighting control design assistance including layout, wiring, conduit/box and lighting control panel. Lighting system power distribution includes layout, panel schedule, single line diagram and details. This project was completed in 2015, despite the damage which was included during the June 2013 floods.

