E11even is a 12-storey building containing 148,855 square feet of office space which was converted to a mix of 177 one and two-bedroom residential rental suites. The suites range from bright open studios to one and two-bedroom suite

E11even is a 12-storey building containing 148,855 square feet of office space which was converted to a mix of 177 one and two-bedroom residential rental suites. The suites range from bright open studios to one and two-bedroom suite
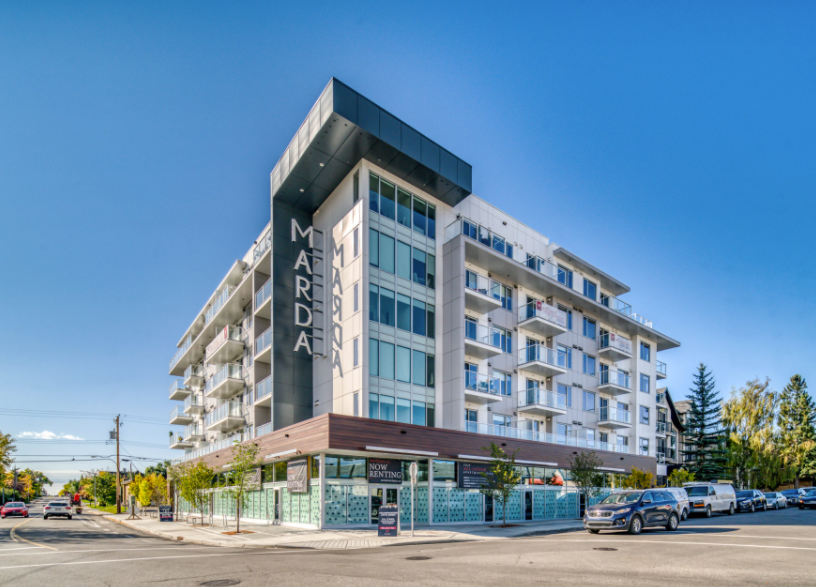
Marda is a 6 storey residential and mixed-use retail apartment complex that included 2 parkade levels. The main floor design included 6 retail spaces totalling 8700 sqft, a residential lobby, and an outdoor utility transformer. The 5 upper levels were designed for single and double-bedroom residential suites, with each floor having up to 14 suites totalling 9200sqft per floor. Designed the lighting, power, communication, and fire alarm systems for the residential suites, retail level, parkades, and roof.
Photo Courtesy of Strategic Group
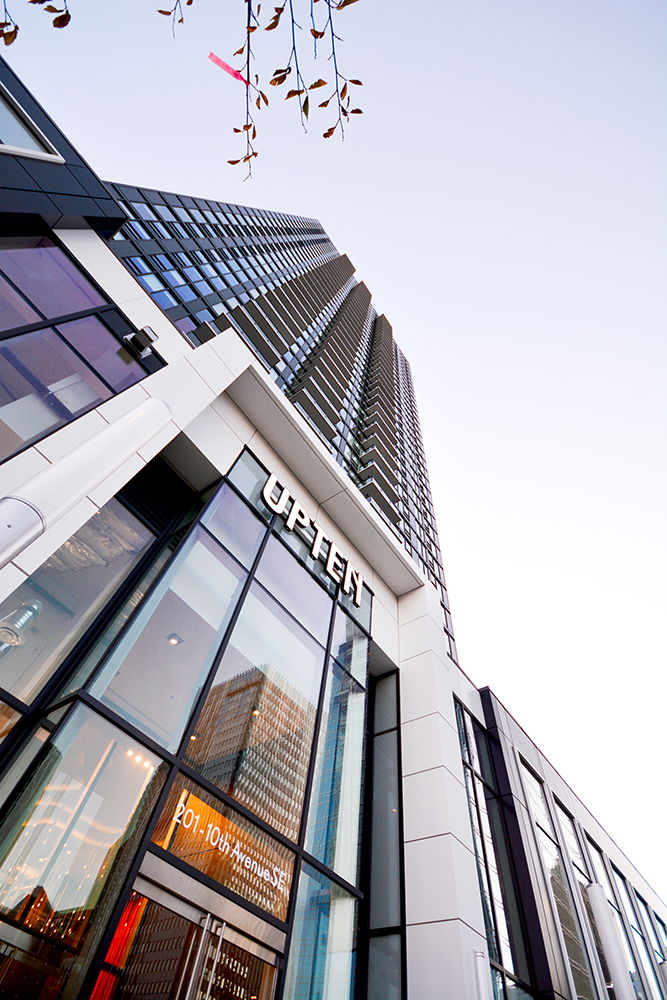
UPTEN is a mixed-use residential and retail building with over 100,000 sq. ft. of main floor retail space, 385 residential rental suites over 36 floors, and six levels of below-grade parking.
The electrical scope of work included the design of residential and retail spaces, electrical power distribution, residential suite layouts, lighting and lighting controls design (including renderings), emergency and life safety systems, communications distribution, fire alarm systems including verification, security systems. The building is seeking Built Green certification.
The building is seeking Built Green certification.
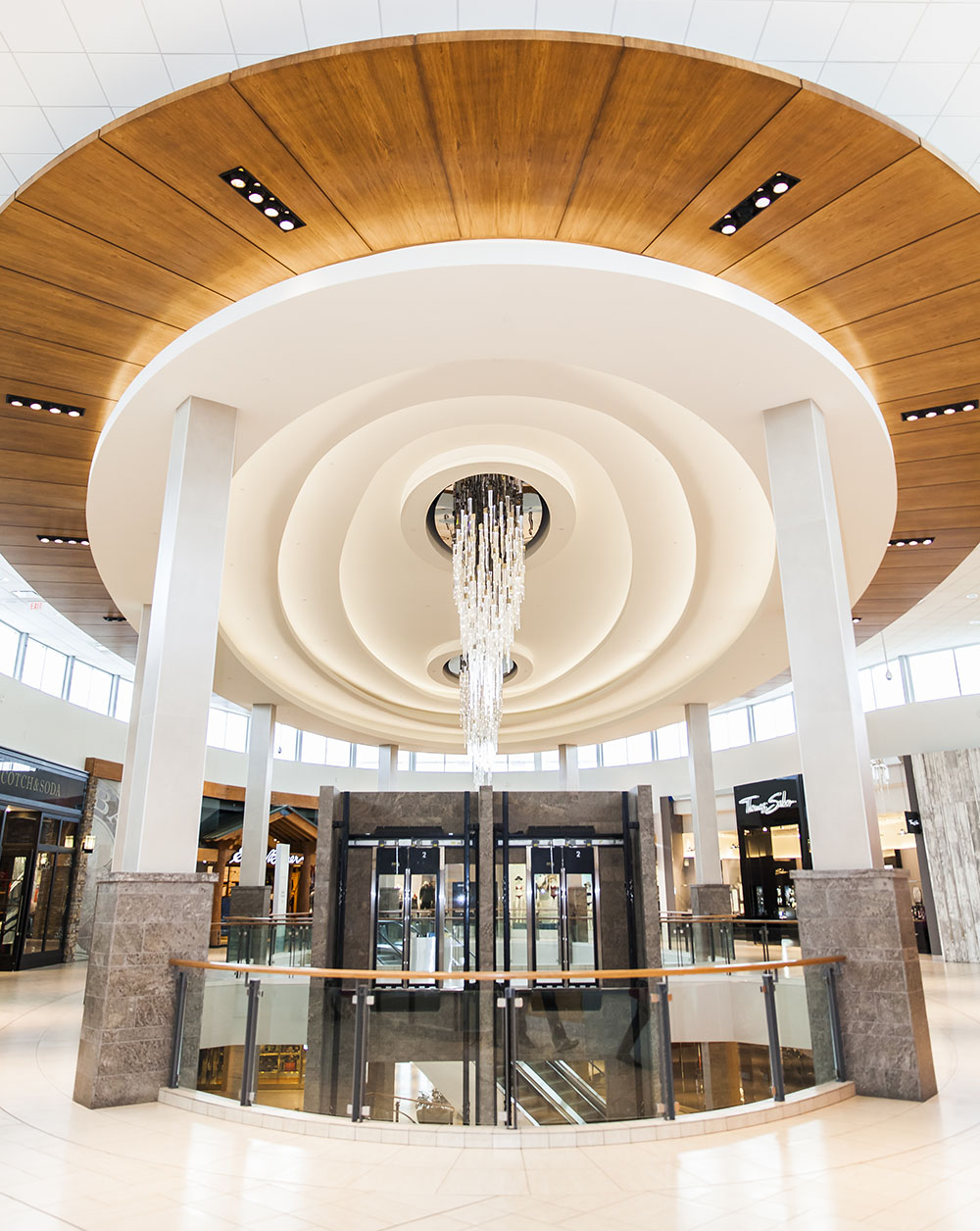
Description
The Chinook Centre Expansion project involved the demolition of two existing street level Enmax vaults to make way for the expansion and re-feeding of the two existing mall electrical rooms, which were affected by the demolition of the Enmax vaults. Temporary Enmax transformers were installed on the roof of the existing mall to accommodate. The new construction consisted of two new parkade levels with escalator and elevator access, and a new Enmax vault within the parkade for the expansion of four electrical rooms which service the common areas and the tenant services.
Three new tenant and landlord communications rooms were provided for distribution of voice, CATV and fiber services to the tenants. The landlord’s communications rooms were provided with fiber connections back to the existing landlord’s central control facility found at the centre south of the existing mall. New CCTV IP cameras,door intrusion monitoring, music and paging systems were provided throughout the new addition and interfaced to a distributed IP network back to the landlord’s central control facility.
Lighting within the mall common areas consisted of metal halide light down and directional fixtures, T8 fluorescent lighting within coves, and a custom made feature lighting in the new centre court. Service corridors and rooms were provided with T8 fluorescent lighting. Adjacent mall connections were provided with new lighting and upgraded to provide a new look between the existing mall and the new addition.
The existing fire alarm system was extended into the new addition by addition four new main nodes to service the new areas and integrating these new nodes into the existing malls fire alarm system forming a true Class A redundant network. The new fire alarm system and the adjacent areas were verified and tested as part of the construction.
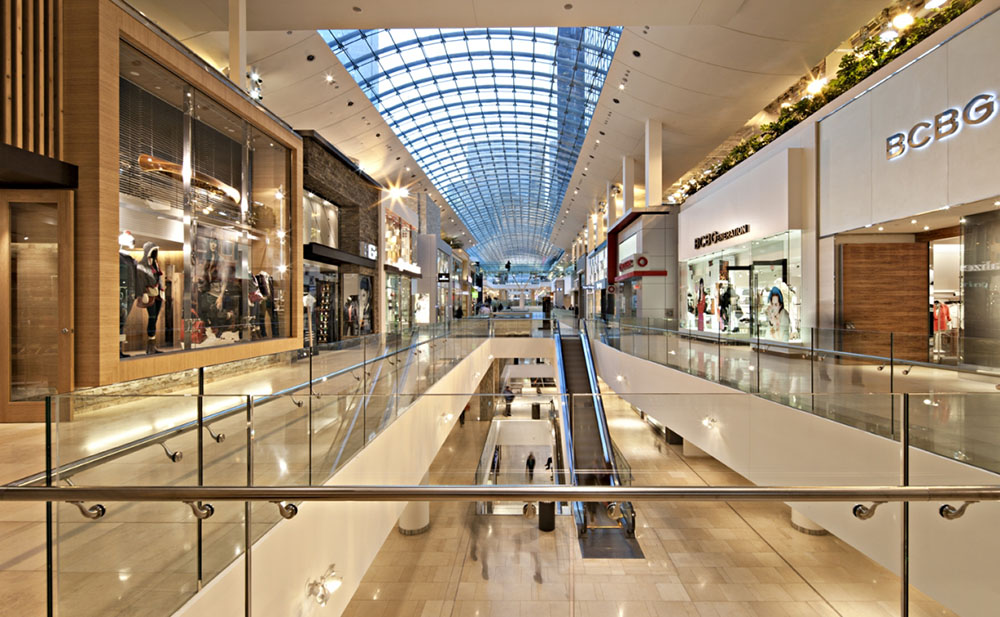
Description
Comprised of TD Square, Holt Renfrew and the former Calgary Eaton Centre, the CORE is the dominant shopping complex in downtown Calgary. The property spans three city blocks and containing approximately 160 retailers on four levels. The complex also contains four office towers (TD Canada Trust Tower, Home Oil Tower, and DomeTower), and the historic Lancaster Building. It is the hub of downtown Calgary’s +15 skywalk system, and as such is the busiest shopping centre in the City by pedestrian count, with around 250,000 visitors passing through each week. The centre’s architectural focal point is a vast suspended glass skylight which spans the length of the complex.
m+b is proud to be associated with The CORE, providing services to the building operator and the majority of the tenants.
The Core renovation and expansion completed in 2009, required a local fire alarm verifying engineer which m+b teamed up with. The electrical contractor, WesternElectrical Management, and the construction manager, Ellis Don, verified the Holt Renfrew Building, the Canada Trust Tower, the Calgary Eaton Centre, the renovated TDSquare retail and parkade areas, the fourth level of Devonian Gardens, and re-verified the Home and Dome Towers.
The existing Siemens fire alarm system found in TD Square was expanded to include the CEC/CTT and Holt Renfrew buildings including two new central alarm and control facilities and rework of two existing central alarm and control facilities.
In 2015, the easterly half of TD Square and the lower areas of the historical Lancaster Building were modified to be included into the existing Siemens fire alarm system and verified by m+b.
In 2016 another major renovation in the Lancaster areas on levels 3 and down were made to the fire alarm system to accommodate a new major retailer. Major changes to the levels above level 3 to accommodate the retail area below were also made. The fire alarm sequences such as signalling, and smoke management were modified to accommodate the new retail area.
Elevators were modernized to meet the new elevator Code within the Core resulting in major changes to the fire alarm system to accommodate the new Code.A centralized metering system was installed throughout the retail and office tower spaces and all common area lighting was recently retrofitted with energy efficient lamps and ballasts. m+b has also been involved in numerous upgrades to the buildings’ mechanical systems.

Description
Spanning over 380,500 sq.ft. this site is the future home of a shopping complex. The complex is arranged in a dynamic layout, comprising of both one and two storey retail stores. The centre of the site is anchored by a major department retail store, and is surrounded by various shops, restaurants, and other services. m+b is the base building designers for the buildings on this site. We are responsible for the site development including power distribution, communications, site lighting and fire alarm verification (where required). Modern light fixtures and LED lighting technology have been included in the design which helps ensure this project maximizes efficiencies which reduces overall operating costs, while remaining esthetically pleasing.
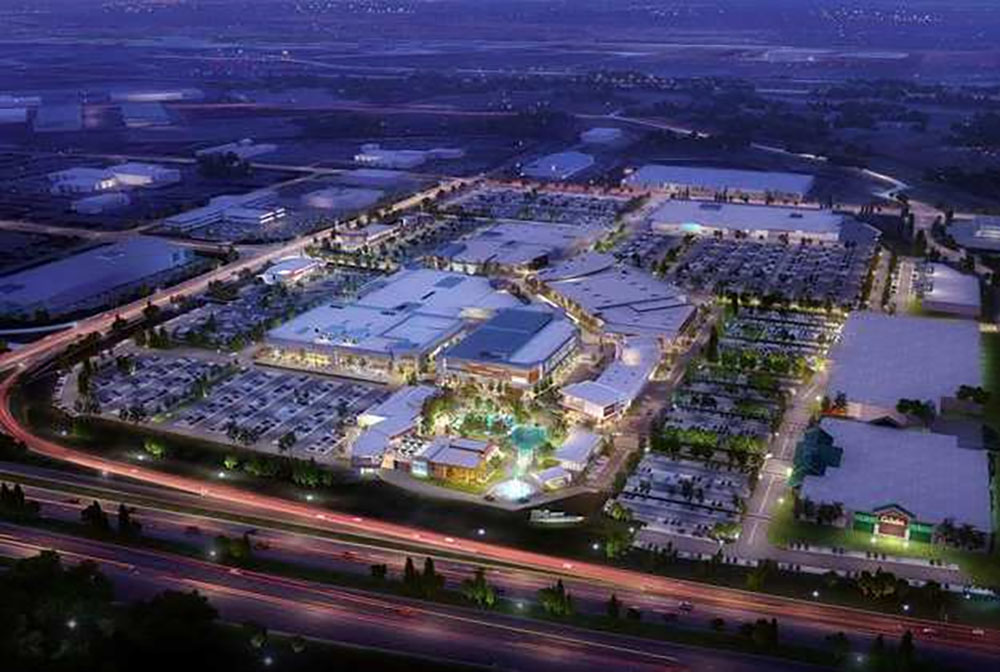
Description
This retail project is strategically located in the NE quadrant of Calgary at the Deerfoot Trail (HWY 2) and 64th Avenue NE interchange. Redevelopment plans include converting the current enclosed mall to an open air regional shopping centre. A diverse assortment of shops, restaurants, and conveniences will be purposefully positioned creating natural social zones and a unique street scape setting which will create a totally new shopping experience in Calgary.
Phase I (which has been completed), consists of buildings A, B, & C, and includes a Dollarama and Goodlife Fitness centre inside the existing mall, and twenty three other commercial retail units. Phase II (underway) includes more than 100 commercial retail units In both Phases I and II, m+b is responsible for the base building electrical systems designs which includes the Enmax pad mounted transformers, power distribution, fire alarm, emergency lighting, base building lighting, lighting control system, a low voltage system and communications rough-ins, metering systems tenant outline drawings and contract administration. m+b also designed all new electrical rooms and performed all verification’s of the fire alarm system for the base building and tenant works.
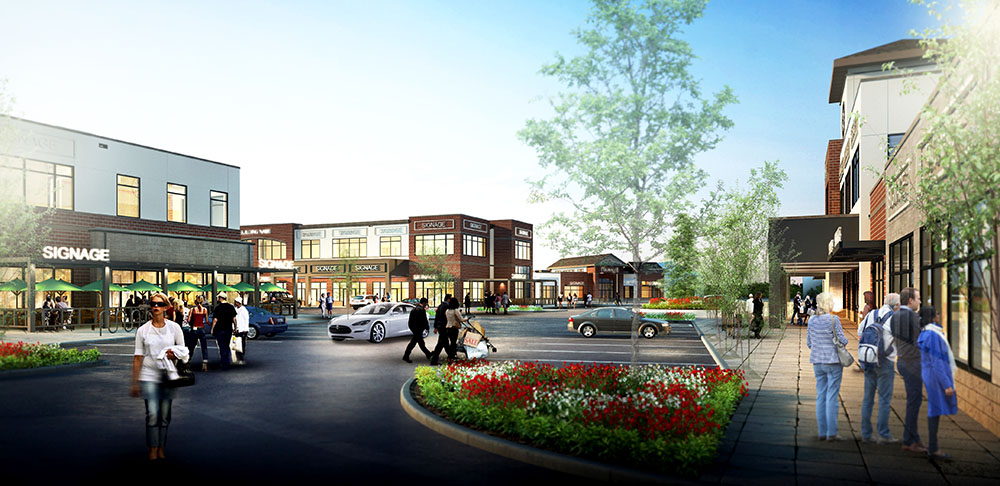
Description
Located in the southwest corner of Airdrie’s prominent community of Cooper’s Crossing, this shopping centre will service the needs of the area with grocery, pharmacy, financial and various food services. Currently under construction, the 110,000 sq.ft. centre will be walkable and user-friendly with connectivity to the surrounding neighbourhoods. m+b are contracted as base building electrical consultants to complete the electrical design, site lighting, site services and lighting and power distribution for the site. Fire alarm verification service will be provided in select buildings.